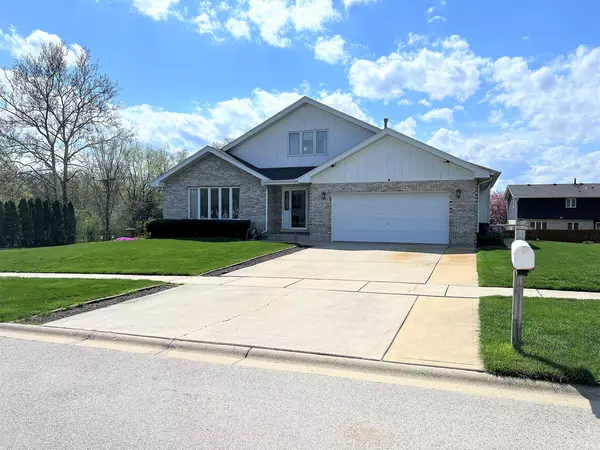$439,000
$449,000
2.2%For more information regarding the value of a property, please contact us for a free consultation.
4 Beds
2.5 Baths
2,752 SqFt
SOLD DATE : 07/12/2023
Key Details
Sold Price $439,000
Property Type Single Family Home
Sub Type Detached Single
Listing Status Sold
Purchase Type For Sale
Square Footage 2,752 sqft
Price per Sqft $159
MLS Listing ID 11765859
Sold Date 07/12/23
Style Step Ranch
Bedrooms 4
Full Baths 2
Half Baths 1
Year Built 1998
Annual Tax Amount $7,769
Tax Year 2021
Lot Size 0.290 Acres
Lot Dimensions 102X123X100X124
Property Description
BACK ON THE MARKET... BUYERS GOT COLD FEET! Check out this amazing floor plan in this extremely well kept 4 bedroom, 2-1/2 bathroom 3 step ranch with a very private upper level Master bedroom suite with a loft that overlooks the kitchen and family room. As you enter, the main level has a large foyer, living room, dining room, HUGE eat in kitchen, family room with gas start/wood burning fireplace, spacious laundry room, powder room and access to the 2 car attached garage. Go up 3 steps and you have 3 generous sized bedrooms, 1 with a large walk in closet and the other 2 with plenty of closet space and a full hallway bath. Heading to the upper level, you have a spacious 16x15 master bedroom suite with 2 huge walk in closets and a huge master bathroom. In one of the walk in closets, there is a small door leading to additional storage space too! Also on this level is an 11x9 loft that overlooks the kitchen and family room. Heading down to the basement, you have a 32x25 unfinished area that is ready for your idea's. No shortage of storage space here...there is a 29x25 area with a ceiling height of roughly 5'9", which is ideal for storage or the kids hangout area...AND you still have a 25x25 crawlspace area that has a ceiling height of roughly 3'. So much space, so many room idea options. Basement also has numerous windows letting in loads of natural sunlight. New tear off roof and skylights just completed 2022. HUGE corner lot and a nice size deck off the kitchen's sliding glass doors. Hurry and call this "YOUR NEW HOME"!
Location
State IL
County Will
Rooms
Basement Partial
Interior
Interior Features Vaulted/Cathedral Ceilings, Skylight(s), Wood Laminate Floors, First Floor Laundry, Walk-In Closet(s)
Heating Natural Gas, Forced Air
Cooling Central Air
Fireplaces Number 1
Fireplaces Type Wood Burning, Attached Fireplace Doors/Screen, Gas Log, Gas Starter
Fireplace Y
Appliance Range, Microwave, Dishwasher, Refrigerator, Washer
Exterior
Exterior Feature Deck
Parking Features Attached
Garage Spaces 2.0
View Y/N true
Roof Type Asphalt
Building
Story 1.5 Story
Foundation Concrete Perimeter
Sewer Public Sewer
Water Lake Michigan
New Construction false
Schools
High Schools Lincoln-Way Central High School
School District 159, 159, 210
Others
HOA Fee Include None
Ownership Fee Simple
Special Listing Condition None
Read Less Info
Want to know what your home might be worth? Contact us for a FREE valuation!

Our team is ready to help you sell your home for the highest possible price ASAP
© 2025 Listings courtesy of MRED as distributed by MLS GRID. All Rights Reserved.
Bought with Kristen Rosentreter • RE/MAX Properties
"My job is to find and attract mastery-based agents to the office, protect the culture, and make sure everyone is happy! "






