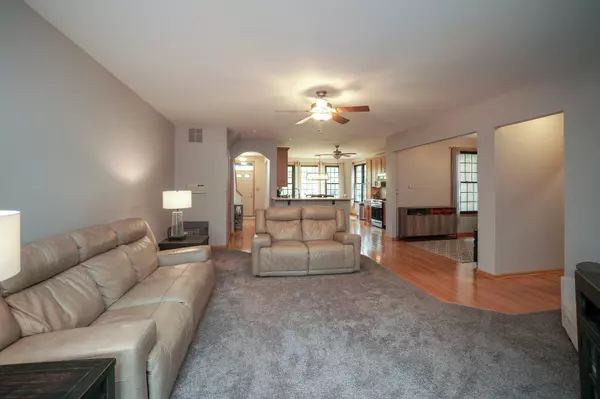$390,000
$399,900
2.5%For more information regarding the value of a property, please contact us for a free consultation.
3 Beds
2.5 Baths
2,300 SqFt
SOLD DATE : 07/14/2023
Key Details
Sold Price $390,000
Property Type Townhouse
Sub Type Townhouse-2 Story
Listing Status Sold
Purchase Type For Sale
Square Footage 2,300 sqft
Price per Sqft $169
Subdivision Old Mill Pond
MLS Listing ID 11794428
Sold Date 07/14/23
Bedrooms 3
Full Baths 2
Half Baths 1
HOA Fees $190/mo
Year Built 2008
Annual Tax Amount $7,506
Tax Year 2021
Lot Dimensions 2500
Property Description
Welcome to this stunning two-story townhome located in the highly desirable Old Mill Pond subdivision of Mokena. This home is situated in a prime location, with convenient access to top-rated schools, fantastic dining options, and a variety of shopping destinations. As you approach the front of the home, you'll be immediately struck by the serene pond views and inviting front porch. Once inside, you'll be greeted by an upgraded former builders model that has been meticulously maintained and thoughtfully updated throughout the years. The home boasts an open floor plan that allows for great natural light and a spacious feel. The large kitchen features beautiful quartz countertops, newer stainless-steel appliances, and plenty of room for meal prep and storage. The recently finished basement provides even more living space with a family room and exercise room. Upstairs, you'll find a generous master suite with a walk-in closet and an en-suite bathroom. The home also features two additional bedrooms and another full bathroom. There is also ample storage throughout the home, including in the basement and in the attached garage. Other notable upgrades include Marvin windows, a newer furnace, updated appliances, and fresh paint throughout the main floor into the 2nd floor hallway. This home truly has it all, and it's just waiting for you to move in and make it your own. Don't miss your chance to live in this fantastic home in a prime location!
Location
State IL
County Will
Rooms
Basement Full
Interior
Interior Features Vaulted/Cathedral Ceilings, Skylight(s), Hardwood Floors, First Floor Laundry, Laundry Hook-Up in Unit, Storage, Built-in Features, Walk-In Closet(s), Ceiling - 9 Foot, Open Floorplan
Heating Natural Gas, Forced Air
Cooling Central Air
Fireplace Y
Appliance Range, Microwave, Dishwasher, Refrigerator, Washer, Dryer, Stainless Steel Appliance(s)
Laundry Gas Dryer Hookup, In Unit, Sink
Exterior
Exterior Feature Deck, Storms/Screens, Cable Access
Parking Features Attached
Garage Spaces 2.0
View Y/N true
Roof Type Asphalt
Building
Lot Description Common Grounds, Landscaped, Pond(s), Water View, Outdoor Lighting
Foundation Concrete Perimeter
Sewer Public Sewer
Water Lake Michigan, Public
New Construction false
Schools
Elementary Schools Mokena Elementary School
Middle Schools Mokena Junior High School
High Schools Lincoln-Way Central High School
School District 159, 159, 210
Others
Pets Allowed Cats OK, Dogs OK
HOA Fee Include Parking, Insurance, Exterior Maintenance, Lawn Care, Snow Removal
Ownership Fee Simple w/ HO Assn.
Special Listing Condition None
Read Less Info
Want to know what your home might be worth? Contact us for a FREE valuation!

Our team is ready to help you sell your home for the highest possible price ASAP
© 2025 Listings courtesy of MRED as distributed by MLS GRID. All Rights Reserved.
Bought with William Kornblum • Realty Executives Premier Illinois
"My job is to find and attract mastery-based agents to the office, protect the culture, and make sure everyone is happy! "






