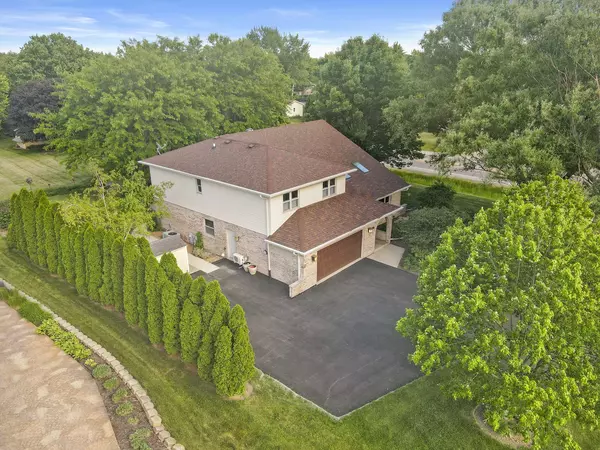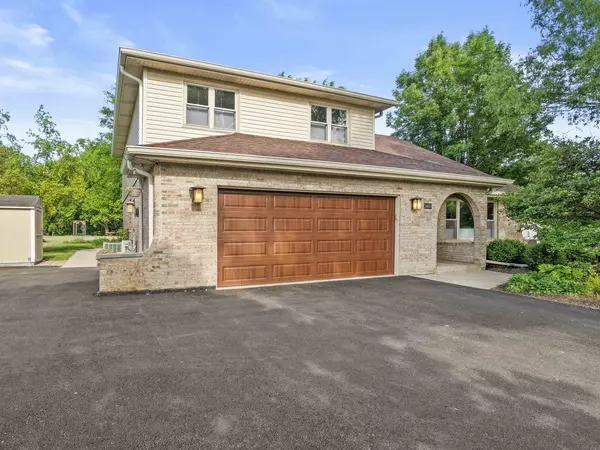$620,000
$634,900
2.3%For more information regarding the value of a property, please contact us for a free consultation.
5 Beds
3.5 Baths
3,400 SqFt
SOLD DATE : 07/18/2023
Key Details
Sold Price $620,000
Property Type Single Family Home
Sub Type Detached Single
Listing Status Sold
Purchase Type For Sale
Square Footage 3,400 sqft
Price per Sqft $182
MLS Listing ID 11797271
Sold Date 07/18/23
Bedrooms 5
Full Baths 3
Half Baths 1
Year Built 1994
Annual Tax Amount $9,924
Tax Year 2021
Lot Size 0.960 Acres
Lot Dimensions 125X333
Property Description
Welcome to this stunning home! Upon arrival you are greeted by the professionally landscaped yard with its mature plants, trees and hardscapes. Once you walk through the front door you are met with soaring ceilings and a sense of space. The huge living room has an amazing wood feature wall that gives it warmth and style. The kitchen has been fully renovated (2018) and has custom knotty alder wood soft close drawers and cabinets, SS appliances including separate wine and beverage refrigerators, quartz countertops and a large island that houses the sink and comfortably sits 4. The kitchen is open to the dining area, perfect for entertaining. There is also a half bath on the main level that has a fun rustic Americana vibe. A unique feature of the home is its In-Law suite which is located on the main level. This space is very versatile and could be used for many purposes including a home office/business or bar/lounge area with separate guest quarters. The options are endless! Upstairs there are 4 bedrooms, including the primary bedroom which is like a luxury hotel suite. The primary has an en-suite that was renovated (2018). There is another full renovated bath (2018) and a generously sized loft located upstairs. Some upgrades this home includes are solid wood interior doors, finished basement, new driveway (2022), SimpliSafe alarm, hard wired speakers inside & out, Nest thermostat, new SS washer & dryer (2022), whole house Generac generator, Navien high-efficiency tankless water heater, water softener, commercial reverse osmosis system, newer roof & skylites (2017), newer larger capacity gutters with guards (2021), hot tub (2021), sump pump with battery back-up, additional heating/cooling unit for primary bedroom for personalized comfort, and a heater in garage. The back yard is like your own private retreat. The professional landscaping did not stop at the front yard, it extends throughout this beautiful acre lot. Come & see what a home that does not require any remodeling projects looks like!
Location
State IL
County Will
Rooms
Basement Full
Interior
Interior Features Vaulted/Cathedral Ceilings, Skylight(s), Hardwood Floors, Wood Laminate Floors, In-Law Arrangement, Open Floorplan, Dining Combo, Drapes/Blinds, Replacement Windows
Heating Natural Gas
Cooling Central Air
Fireplace N
Appliance Range, Microwave, Dishwasher, High End Refrigerator, Freezer, Washer, Dryer, Stainless Steel Appliance(s), Wine Refrigerator
Exterior
Parking Features Attached
Garage Spaces 2.0
View Y/N true
Building
Lot Description Corner Lot, Landscaped, Mature Trees, Level, Outdoor Lighting
Story 2 Stories
Sewer Septic-Private
Water Private Well
New Construction false
Schools
Elementary Schools Mokena Elementary School
Middle Schools Mokena Intermediate School
High Schools Lincoln-Way Central High School
School District 159, 159, 210
Others
HOA Fee Include None
Ownership Fee Simple
Special Listing Condition None
Read Less Info
Want to know what your home might be worth? Contact us for a FREE valuation!

Our team is ready to help you sell your home for the highest possible price ASAP
© 2025 Listings courtesy of MRED as distributed by MLS GRID. All Rights Reserved.
Bought with Stefanie D'Agostino • Redfin Corporation
"My job is to find and attract mastery-based agents to the office, protect the culture, and make sure everyone is happy! "






