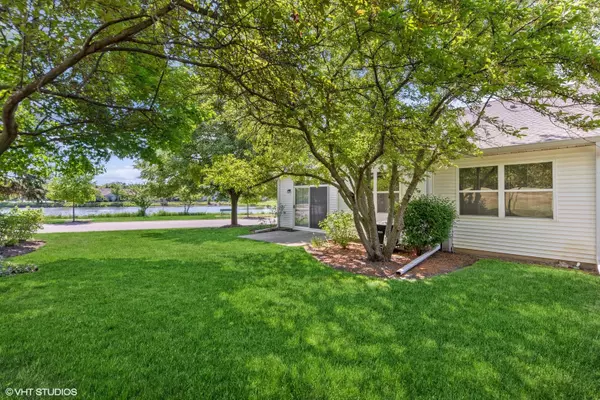$252,000
$265,000
4.9%For more information regarding the value of a property, please contact us for a free consultation.
2 Beds
2 Baths
1,342 SqFt
SOLD DATE : 07/20/2023
Key Details
Sold Price $252,000
Property Type Townhouse
Sub Type Townhouse-Ranch
Listing Status Sold
Purchase Type For Sale
Square Footage 1,342 sqft
Price per Sqft $187
Subdivision Carillon North
MLS Listing ID 11797036
Sold Date 07/20/23
Bedrooms 2
Full Baths 2
HOA Fees $290/mo
Year Built 2000
Annual Tax Amount $6,218
Tax Year 2022
Lot Dimensions 43 X 63 X44 X63
Property Description
Imagine your life in a virtually maintenance free attached home overlooking a serene pond in Carillon North's beautiful 55+ community. This home features the open floor plan everyone is seeking, with 9-foot ceilings and natural sunlight in every room. This two-bedroom, two full bathroom ranch features a large eat-in kitchen with a slider that opens to a fenced front patio, the perfect spot to enjoy your morning coffee. The living room and dining room are combined and roomy, with another slider that opens to a patio in back. There's a two-car attached garage with attic space for storage and a fully cemented crawl for extra items. Amenities in Carillon North include a large clubhouse which hosts a variety of activities to enjoy, a heated pool with hot tub, Pickle ball courts and much more. Exterior maintenance, lawn care and snow removal are included. Convenient access to I-94, all the shopping you can imagine and minutes from downtown Grayslake, Gurnee Mills, and Metra. Make this your retirement sanctuary.
Location
State IL
County Lake
Rooms
Basement None
Interior
Interior Features First Floor Full Bath, Laundry Hook-Up in Unit, Storage, Walk-In Closet(s), Ceiling - 9 Foot
Heating Natural Gas
Cooling Central Air
Fireplace N
Appliance Range, Microwave, Dishwasher, Refrigerator, Washer, Dryer, Disposal
Laundry In Unit
Exterior
Exterior Feature Patio, Storms/Screens, End Unit
Parking Features Attached
Garage Spaces 2.0
Community Features Exercise Room, Pool, Tennis Court(s), Clubhouse, Laundry
View Y/N true
Building
Sewer Public Sewer
Water Public
New Construction false
Schools
School District 46, 46, 127
Others
Pets Allowed Cats OK, Dogs OK
HOA Fee Include Insurance, Clubhouse, Exercise Facilities, Exterior Maintenance, Lawn Care, Snow Removal
Ownership Fee Simple w/ HO Assn.
Special Listing Condition None
Read Less Info
Want to know what your home might be worth? Contact us for a FREE valuation!

Our team is ready to help you sell your home for the highest possible price ASAP
© 2025 Listings courtesy of MRED as distributed by MLS GRID. All Rights Reserved.
Bought with Sandra Magee • Coldwell Banker Realty
"My job is to find and attract mastery-based agents to the office, protect the culture, and make sure everyone is happy! "






