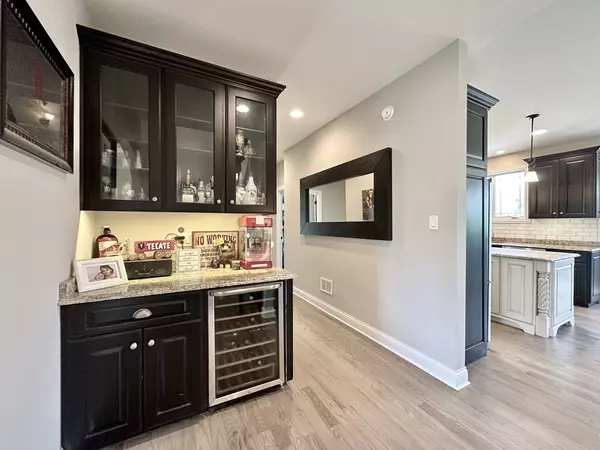$735,000
$749,808
2.0%For more information regarding the value of a property, please contact us for a free consultation.
4 Beds
3.5 Baths
3,900 SqFt
SOLD DATE : 08/04/2023
Key Details
Sold Price $735,000
Property Type Single Family Home
Sub Type Detached Single
Listing Status Sold
Purchase Type For Sale
Square Footage 3,900 sqft
Price per Sqft $188
Subdivision Foxborough Estates
MLS Listing ID 11783455
Sold Date 08/04/23
Bedrooms 4
Full Baths 3
Half Baths 1
HOA Fees $29/ann
Year Built 2015
Annual Tax Amount $16,994
Tax Year 2021
Lot Size 0.400 Acres
Lot Dimensions 85X195
Property Description
REMARKABLE 2 Story with In-Ground Pool in Foxborough Estates!! A piece of paradise with amazing upgrades welcomes you with a custom steel and glass door into a beautifully updated home with newly refinished hardwood flooring and stairs in 2023! A formal living room with vaulted ceiling and formal dining room with coffered ceilings have wainscoting. A beautiful gourmet kitchen boasts stainless steel appliances, dark cabinets, subway tile back splash, island, pantry, and big eating area! An open family room with stone fireplace, butler pantry with wine fridge, main level office, and laundry room with service door complete the main level. Step outside to the oasis that is your backyard and enjoy sitting on the composite deck next to the inground pool with automatic pool cover. A built-in gas line for grill to enjoy as you relax next to the neighboring pond and open grass area that offers lots of open space! A full unfinished lookout basement with rough-in for plumbing just waiting for your finishing touches. Head upstairs via the split staircase to the huge master bedroom with tray ceilings and double walk-in closets. A master bath with double sinks, whirlpool tub, separate tiled shower, 24" x 12" tile flooring, updated vanity, and makeup counter! Princess suite with full bath, Jack & Jill rooms with a bonus area in the 4th bedroom, and so much more! Truly an amazing home!! Don't miss out on visiting Foxborough park which offers pickle ball courts, tennis courts, tot lot, gazebo and paved trail. Just minutes to Silver cross hospital, I-355, I-80, train station and shopping centers. New Lenox Grade schools and Lincoln-Way central high school.
Location
State IL
County Will
Community Curbs, Sidewalks, Street Lights, Street Paved
Rooms
Basement Full
Interior
Interior Features Vaulted/Cathedral Ceilings, Skylight(s), Hardwood Floors, First Floor Laundry, Built-in Features, Walk-In Closet(s), Coffered Ceiling(s)
Heating Natural Gas, Forced Air
Cooling Central Air
Fireplaces Number 1
Fireplaces Type Wood Burning, Gas Starter
Fireplace Y
Appliance Range, Microwave, Dishwasher, Refrigerator, Washer, Dryer, Disposal, Stainless Steel Appliance(s), Wine Refrigerator
Exterior
Parking Features Attached
Garage Spaces 3.0
View Y/N true
Roof Type Asphalt
Building
Story 2 Stories
Foundation Concrete Perimeter
Sewer Public Sewer
Water Lake Michigan
New Construction false
Schools
Elementary Schools Spencer Crossing Elementary Scho
Middle Schools Alex M Martino Junior High Schoo
High Schools Lincoln-Way Central High School
School District 122, 122, 210
Others
HOA Fee Include Other
Ownership Fee Simple
Special Listing Condition None
Read Less Info
Want to know what your home might be worth? Contact us for a FREE valuation!

Our team is ready to help you sell your home for the highest possible price ASAP
© 2024 Listings courtesy of MRED as distributed by MLS GRID. All Rights Reserved.
Bought with Tony George • Real People Realty
"My job is to find and attract mastery-based agents to the office, protect the culture, and make sure everyone is happy! "






