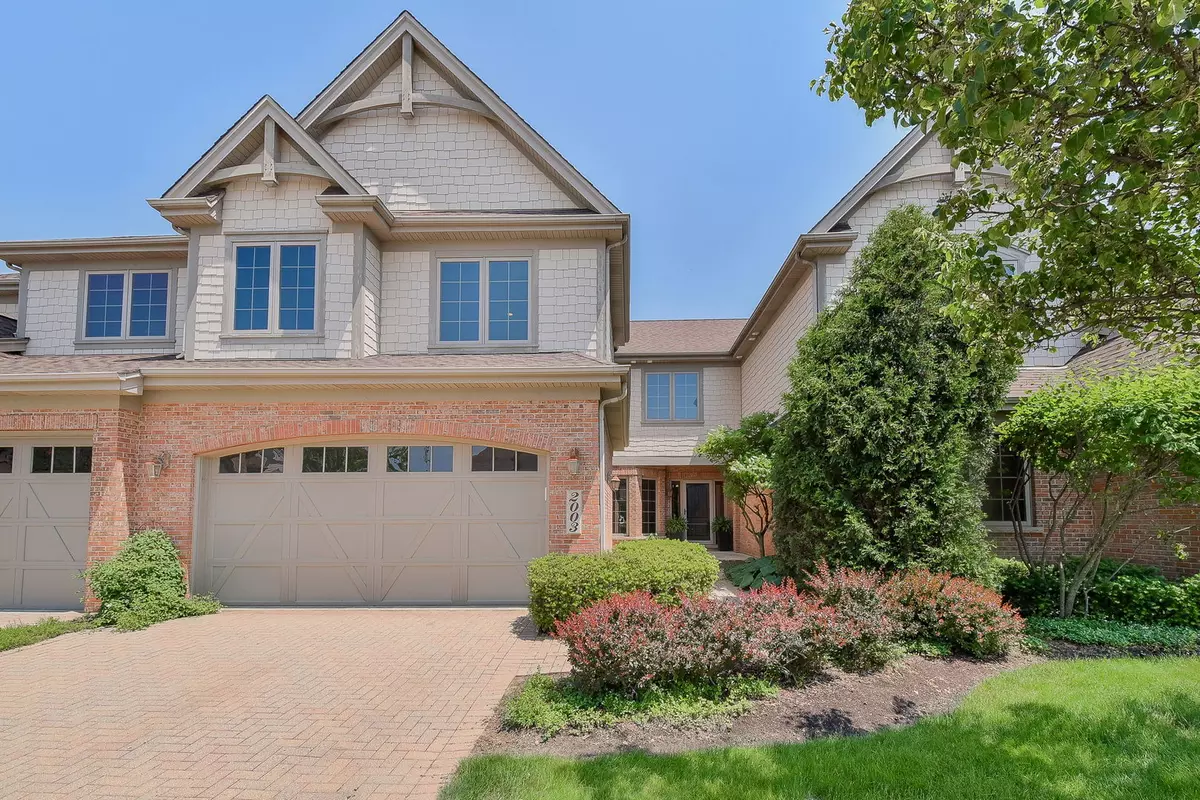$585,000
$599,000
2.3%For more information regarding the value of a property, please contact us for a free consultation.
3 Beds
2.5 Baths
2,736 SqFt
SOLD DATE : 08/11/2023
Key Details
Sold Price $585,000
Property Type Townhouse
Sub Type Townhouse-2 Story
Listing Status Sold
Purchase Type For Sale
Square Footage 2,736 sqft
Price per Sqft $213
Subdivision Mackenzie Place
MLS Listing ID 11794393
Sold Date 08/11/23
Bedrooms 3
Full Baths 2
Half Baths 1
HOA Fees $338/mo
Year Built 2007
Annual Tax Amount $9,416
Tax Year 2021
Lot Dimensions 34X117
Property Description
Stunning 3 bedroom 2.5 bath townhome in the exclusive Mackenzie Place enclave. High quality construction throughout including brick masonry exterior, Pella windows, 2x6 walls, classic millwork, oak flooring, new lighting, and a full 9ft deep basement adding considerable extra living space and storage. This home features a private courtyard entrance, soaring great room with fireplace, home office, elegant kitchen, and a beautiful brick patio in back surrounded by lush landscaping. The oversize primary suite on 2nd floor has vaulted ceilings, dual walk in closets, and an en-suite bath with two vanities and a soaking tub. All three levels of the unit are serviced by a private ELEVATOR ensuring ease of access throughout the space. This home is completely turnkey and ready to move in, an excellent opportunity to live in one of Wheaton's premier townhome communities.
Location
State IL
County Du Page
Rooms
Basement Full
Interior
Interior Features Vaulted/Cathedral Ceilings, Elevator, Hardwood Floors, Second Floor Laundry, Laundry Hook-Up in Unit, Built-in Features, Walk-In Closet(s)
Heating Natural Gas, Forced Air
Cooling Central Air
Fireplaces Number 1
Fireplaces Type Gas Log
Fireplace Y
Appliance Microwave, Dishwasher, Refrigerator, Disposal, Cooktop, Built-In Oven
Laundry Gas Dryer Hookup
Exterior
Exterior Feature Porch, Brick Paver Patio, Storms/Screens
Parking Features Attached
Garage Spaces 2.0
View Y/N true
Roof Type Asphalt
Building
Lot Description Common Grounds, Landscaped
Foundation Concrete Perimeter
Sewer Public Sewer
Water Public
New Construction false
Schools
School District 200, 200, 200
Others
Pets Allowed Cats OK, Dogs OK
HOA Fee Include Lawn Care, Snow Removal
Ownership Fee Simple w/ HO Assn.
Special Listing Condition None
Read Less Info
Want to know what your home might be worth? Contact us for a FREE valuation!

Our team is ready to help you sell your home for the highest possible price ASAP
© 2024 Listings courtesy of MRED as distributed by MLS GRID. All Rights Reserved.
Bought with Lance Kammes • RE/MAX Suburban
"My job is to find and attract mastery-based agents to the office, protect the culture, and make sure everyone is happy! "






