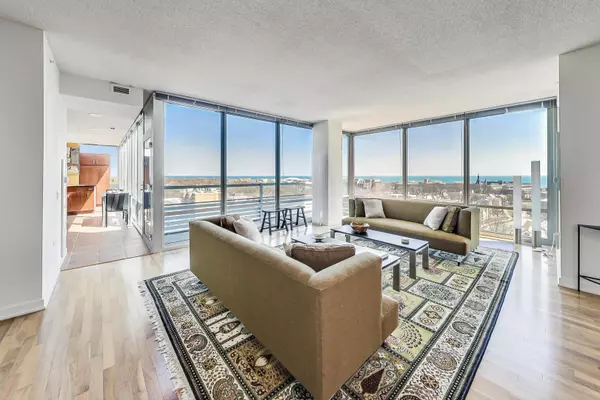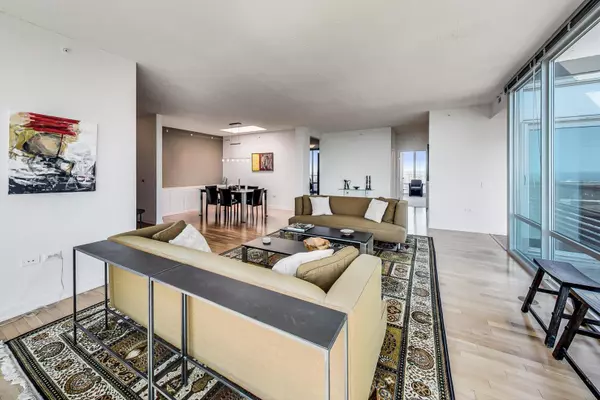$829,000
$829,000
For more information regarding the value of a property, please contact us for a free consultation.
3 Beds
2.5 Baths
2,862 SqFt
SOLD DATE : 08/28/2023
Key Details
Sold Price $829,000
Property Type Condo
Sub Type Condo
Listing Status Sold
Purchase Type For Sale
Square Footage 2,862 sqft
Price per Sqft $289
Subdivision Optima Horizons
MLS Listing ID 11809052
Sold Date 08/28/23
Bedrooms 3
Full Baths 2
Half Baths 1
HOA Fees $2,075/mo
Year Built 2004
Annual Tax Amount $18,070
Tax Year 2021
Lot Dimensions COMMON
Property Description
This is truly one of a kind and the views will leave you speechless! Two units combined when the building was built to create one spectacular 3 bedroom, 2.1 bathroom penthouse with 2,800 square feet of elegant living space. The unit features a gracious living room and dining room, cook's kitchen, relaxing den, office, luxurious primary bedroom suite with huge walk-in closet and private bathroom, 2 additional bedrooms, laundry room, 2 balconies, hardwood floors, 2 indoor parking spaces, and 2 storage lockers. Floor to ceiling windows provide non-stop sweeping views from every room. Located in exceptional Optima Horizons building with pool and exercise room, this unit is close to everything downtown Evanston has to offer yet peacefully tucked away overlooking both the university and the lake. Don't miss the unique opportunity to experience this incredibly special home!
Location
State IL
County Cook
Rooms
Basement None
Interior
Interior Features Skylight(s), Hardwood Floors, Laundry Hook-Up in Unit, Walk-In Closet(s)
Heating Forced Air
Cooling Central Air
Fireplace N
Appliance Double Oven, Microwave, Dishwasher, Refrigerator, Washer, Dryer, Disposal, Cooktop
Laundry In Unit
Exterior
Exterior Feature Balcony
Parking Features Attached
Garage Spaces 2.0
Community Features Bike Room/Bike Trails, Door Person, Elevator(s), Exercise Room, Storage, On Site Manager/Engineer, Party Room, Indoor Pool
View Y/N true
Building
Sewer Public Sewer
Water Lake Michigan
New Construction false
Schools
Elementary Schools Dewey Elementary School
Middle Schools Nichols Middle School
High Schools Evanston Twp High School
School District 65, 65, 202
Others
Pets Allowed Cats OK, Dogs OK
HOA Fee Include Heat, Air Conditioning, Water, Insurance, Doorman, TV/Cable, Exercise Facilities, Pool, Exterior Maintenance, Lawn Care, Scavenger, Snow Removal
Ownership Condo
Special Listing Condition None
Read Less Info
Want to know what your home might be worth? Contact us for a FREE valuation!

Our team is ready to help you sell your home for the highest possible price ASAP
© 2025 Listings courtesy of MRED as distributed by MLS GRID. All Rights Reserved.
Bought with Stephanie Michel • Jameson Sotheby's International Realty
"My job is to find and attract mastery-based agents to the office, protect the culture, and make sure everyone is happy! "






