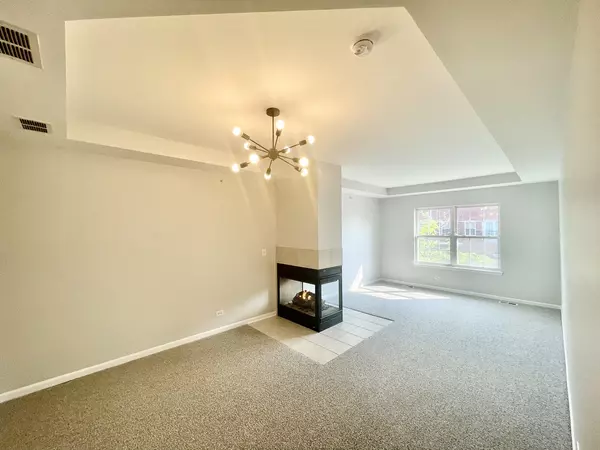$348,000
$369,000
5.7%For more information regarding the value of a property, please contact us for a free consultation.
2 Beds
2 Baths
1,400 SqFt
SOLD DATE : 08/31/2023
Key Details
Sold Price $348,000
Property Type Condo
Sub Type Condo,Townhouse-2 Story
Listing Status Sold
Purchase Type For Sale
Square Footage 1,400 sqft
Price per Sqft $248
Subdivision Northbrook Greens
MLS Listing ID 11810930
Sold Date 08/31/23
Bedrooms 2
Full Baths 2
HOA Fees $445/mo
Year Built 2003
Annual Tax Amount $5,432
Tax Year 2021
Lot Dimensions COMMON
Property Description
Wonderfully updated and MOVE IN READY! First time on the market, secluded second floor, all brick end unit townhouse, set in beautiful Northbrook Greens. Private entry with attached 2 car garage, with additional storage room. Wall to ceiling premium Benjamin Moore paint, brand new carpet throughout, brand new stainless steel refrigerator, oven, microwave, dishwasher and yes, even the kitchen sink. Enjoy the spacious layout, high trey ceilings and triple sided gas fire perfect for entertaining and hosting family gatherings. Primary includes en suite bathroom with soaking tub, separate shower and double vanities. Plug into award winning District 30. Walk, bike, drive to numerous parks, lakefront beaches, golf courses and variety of establishments. Grocery, entertainment, hardware stores and hospitals within short distance. Come see for yourself how the sun shines brightly, how the breeze circulates throughout and how peaceful sounds of nature will welcome you home. (OOR related to Agent)
Location
State IL
County Cook
Rooms
Basement None
Interior
Heating Natural Gas
Cooling Central Air
Fireplaces Number 1
Fireplaces Type Double Sided, Attached Fireplace Doors/Screen, Electric
Fireplace Y
Appliance Range, Microwave, Dishwasher, Refrigerator, Washer, Dryer, Disposal, Stainless Steel Appliance(s), Gas Oven
Laundry Gas Dryer Hookup, In Unit
Exterior
Exterior Feature Balcony, End Unit
Parking Features Attached
Garage Spaces 2.0
View Y/N true
Roof Type Asphalt
Building
Lot Description Landscaped
Foundation Concrete Perimeter
Sewer Sewer-Storm
Water Lake Michigan, Public
New Construction false
Schools
Elementary Schools Wescott Elementary School
Middle Schools Maple School
High Schools Glenbrook North High School
School District 30, 30, 225
Others
Pets Allowed Cats OK, Dogs OK, Number Limit
HOA Fee Include Water, Insurance, Exterior Maintenance, Snow Removal
Ownership Leasehold
Special Listing Condition None
Read Less Info
Want to know what your home might be worth? Contact us for a FREE valuation!

Our team is ready to help you sell your home for the highest possible price ASAP
© 2024 Listings courtesy of MRED as distributed by MLS GRID. All Rights Reserved.
Bought with Susan Teper • @properties Christie's International Real Estate
"My job is to find and attract mastery-based agents to the office, protect the culture, and make sure everyone is happy! "






