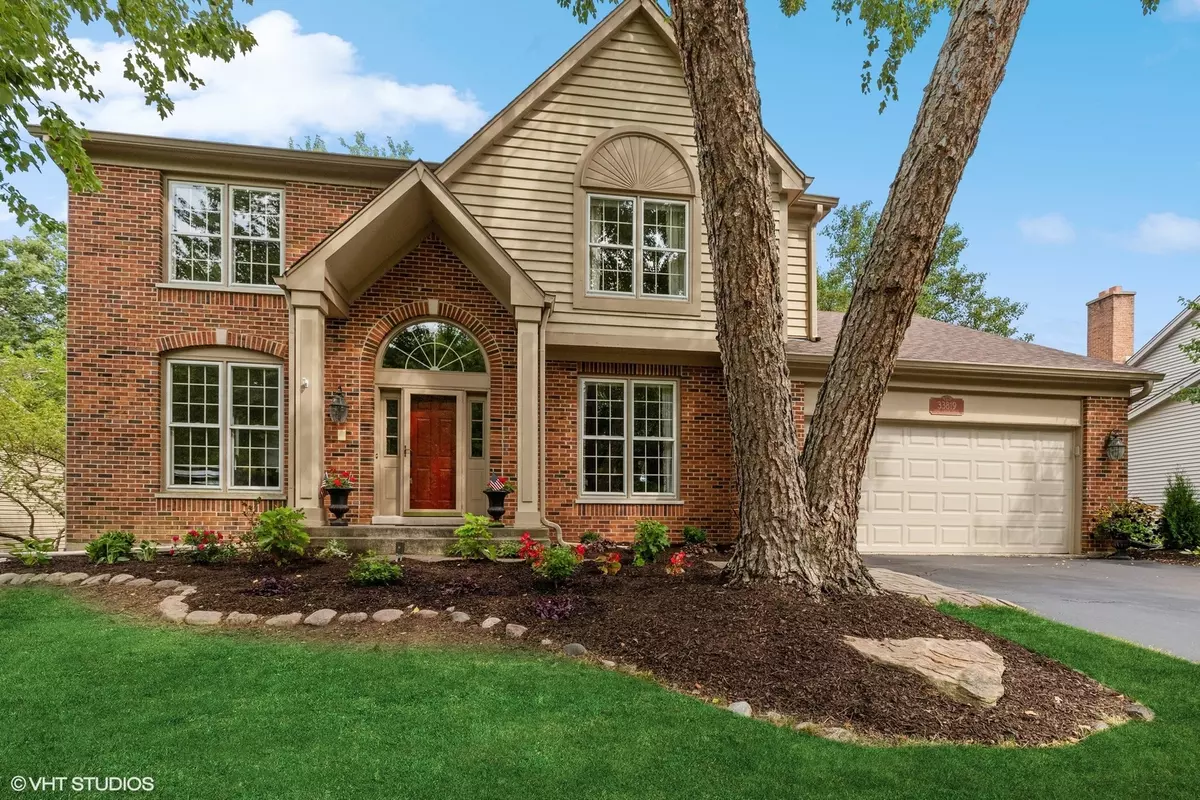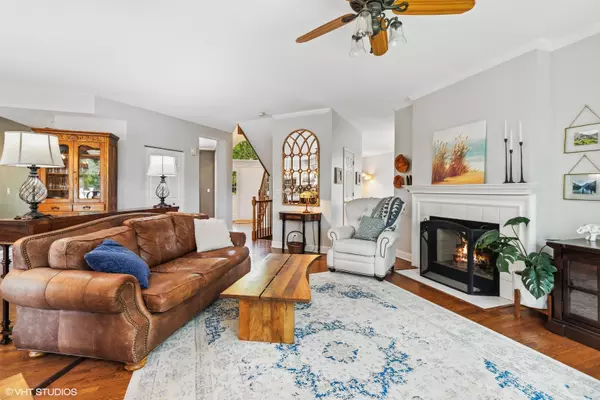$471,000
$465,000
1.3%For more information regarding the value of a property, please contact us for a free consultation.
4 Beds
3.5 Baths
2,824 SqFt
SOLD DATE : 09/12/2023
Key Details
Sold Price $471,000
Property Type Single Family Home
Sub Type Detached Single
Listing Status Sold
Purchase Type For Sale
Square Footage 2,824 sqft
Price per Sqft $166
Subdivision Pinewood Creek
MLS Listing ID 11850875
Sold Date 09/12/23
Style Colonial
Bedrooms 4
Full Baths 3
Half Baths 1
HOA Fees $20/ann
Year Built 1994
Annual Tax Amount $10,158
Tax Year 2021
Lot Size 9,692 Sqft
Lot Dimensions 75X119X90X118
Property Description
This home enjoys tremendous space and a thoughtful, open floor plan. You will find tall windows, wood floors, crown moldings, and sun-filled rooms. The white kitchen is open to breakfast area with sliders to the elevated Trex deck and features quartz counters, newer appliances, and a great butler's pantry. The main level office features a see-through, gas fireplace to the family room. The primary bedroom enjoys wood floors, a vaulted ceiling, double closets, and an updated bath with separate shower and tub, double vanities, and a private WC. The second level also has three additional bedrooms with great closet space and a spacious hall bath with long vanity. The walk-out and look-out basement enjoys a full bath and a huge, carpeted rec room. While currently the laundry room is located in this lower level, there is also an option for main level laundry in mud room. Additional features include paver patio, whole house water filtration system with reverse osmosis, and a dog bath! There is a fantastic list of updates and improvements for this home including newer roof, fresh landscaping, and newer wood floors. This home is located on a quiet street with no through traffic. The unincorporated location yields lower property taxes. The property extends 15 feet beyond the rear fence and this area is a conservation easement. There is a nature trail beyond the property line. The annual assessments of $240 cover the maintenance of the nature trail. The home has 2,824 square feet of living space above grade plus an additional 1,500 square feet in the walkout basement.
Location
State IL
County Lake
Community Street Lights, Street Paved
Rooms
Basement Full, Walkout
Interior
Interior Features Vaulted/Cathedral Ceilings, Skylight(s), Hardwood Floors, First Floor Laundry
Heating Natural Gas, Forced Air
Cooling Central Air
Fireplaces Number 1
Fireplaces Type Double Sided, Attached Fireplace Doors/Screen
Fireplace Y
Appliance Range, Microwave, Refrigerator, Disposal, Stainless Steel Appliance(s)
Exterior
Exterior Feature Deck, Patio, Brick Paver Patio
Parking Features Attached
Garage Spaces 2.0
View Y/N true
Roof Type Asphalt
Building
Lot Description Fenced Yard, Landscaped, Wooded
Story 2 Stories
Foundation Concrete Perimeter
Sewer Public Sewer
Water Lake Michigan
New Construction false
Schools
Elementary Schools Woodland Elementary School
Middle Schools Woodland Jr High School
High Schools Warren Township High School
School District 50, 50, 121
Others
HOA Fee Include Other
Ownership Fee Simple
Special Listing Condition None
Read Less Info
Want to know what your home might be worth? Contact us for a FREE valuation!

Our team is ready to help you sell your home for the highest possible price ASAP
© 2025 Listings courtesy of MRED as distributed by MLS GRID. All Rights Reserved.
Bought with Julie Gerrits • Berkshire Hathaway HomeServices Chicago
"My job is to find and attract mastery-based agents to the office, protect the culture, and make sure everyone is happy! "






