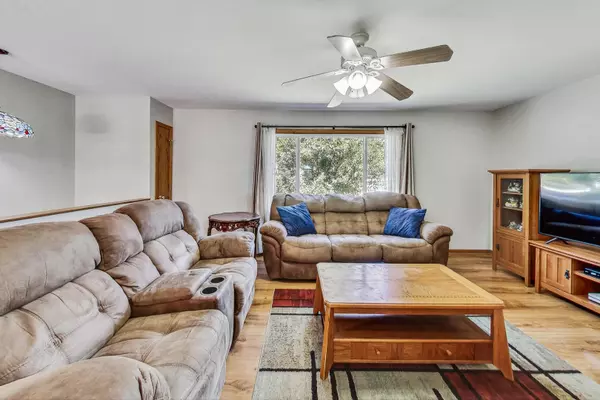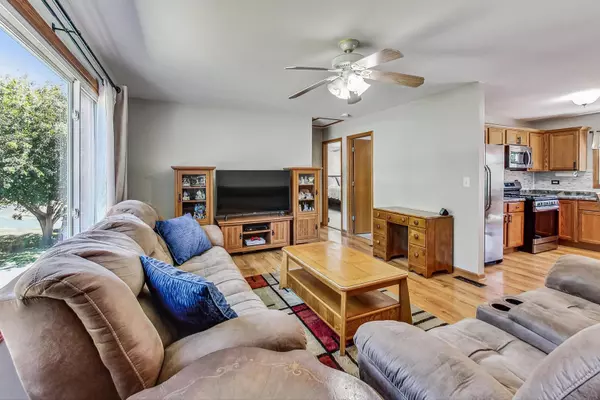$275,000
$269,900
1.9%For more information regarding the value of a property, please contact us for a free consultation.
3 Beds
2 Baths
2,000 SqFt
SOLD DATE : 10/10/2023
Key Details
Sold Price $275,000
Property Type Single Family Home
Sub Type Detached Single
Listing Status Sold
Purchase Type For Sale
Square Footage 2,000 sqft
Price per Sqft $137
Subdivision West Shore Beach
MLS Listing ID 11874436
Sold Date 10/10/23
Style Other
Bedrooms 3
Full Baths 2
HOA Fees $3/ann
Year Built 2000
Annual Tax Amount $5,604
Tax Year 2022
Lot Size 0.290 Acres
Lot Dimensions 105 X 119
Property Description
Why rent when you can own and build equity in this beautifully updated, original owner, raised-ranch-style, custom home located in the favored and resident-loved City of Mchenry. You'll welcome the many updates as well as a unique floor-plan boasting preferred, elevated views from the upper/primary level featuring an open-style living room and kitchen plan (new cabinets/tops 2019) and two bedrooms including a primary bedroom with direct/secondary access to the updated bath (2023). Main/ground level features a family room, laundry/utility room, and a large bedroom plus full bath ideal for teens, guest, or other increasingly popular familial living arrangements. Both levels offer convenient "sliding door" access to the large backyard and there's also a spacious bonus space above the oversized, attached garage ideal for long-term "collectibles" storage, workshop, or future expandable living needs. Other mentionable's include new deck (2021) with pergola, huge fenced backyard, hot-tub (2020), and shed. So much to offer including a location on a select, unincorporated parcel suitable for RV/boat/work-van storage while providing communal, neighborhood access to McCullom Lake, abundant local shopping, restaurant's, Petersen Park, Prairie Path, Green Street entertainment district, Metra, and so much more. Other updates include new windows/sliding doors (2021), HVAC (2017), roof (2013), Oven (2023), dryer (2022), well pressure tank (2023), paint (2023), carpet (2023).
Location
State IL
County Mc Henry
Community Lake, Street Paved
Rooms
Basement None
Interior
Interior Features Wood Laminate Floors, First Floor Bedroom, First Floor Laundry, First Floor Full Bath
Heating Natural Gas, Forced Air
Cooling Central Air
Fireplace N
Appliance Range, Microwave, Dishwasher, Refrigerator, Washer, Dryer, Water Softener Owned, Other
Laundry Gas Dryer Hookup
Exterior
Exterior Feature Deck, Patio, Hot Tub
Parking Features Attached
Garage Spaces 2.5
View Y/N true
Roof Type Asphalt
Building
Lot Description Fenced Yard, Lake Access
Story Raised Ranch
Foundation Concrete Perimeter
Sewer Septic-Private
Water Private Well
New Construction false
Schools
Elementary Schools Valley View Elementary School
Middle Schools Parkland Middle School
High Schools Mchenry Campus
School District 15, 15, 156
Others
HOA Fee Include Other
Ownership Fee Simple w/ HO Assn.
Special Listing Condition None
Read Less Info
Want to know what your home might be worth? Contact us for a FREE valuation!

Our team is ready to help you sell your home for the highest possible price ASAP
© 2024 Listings courtesy of MRED as distributed by MLS GRID. All Rights Reserved.
Bought with Pamela Zielinski • Berkshire Hathaway HomeServices Starck Real Estate

"My job is to find and attract mastery-based agents to the office, protect the culture, and make sure everyone is happy! "






