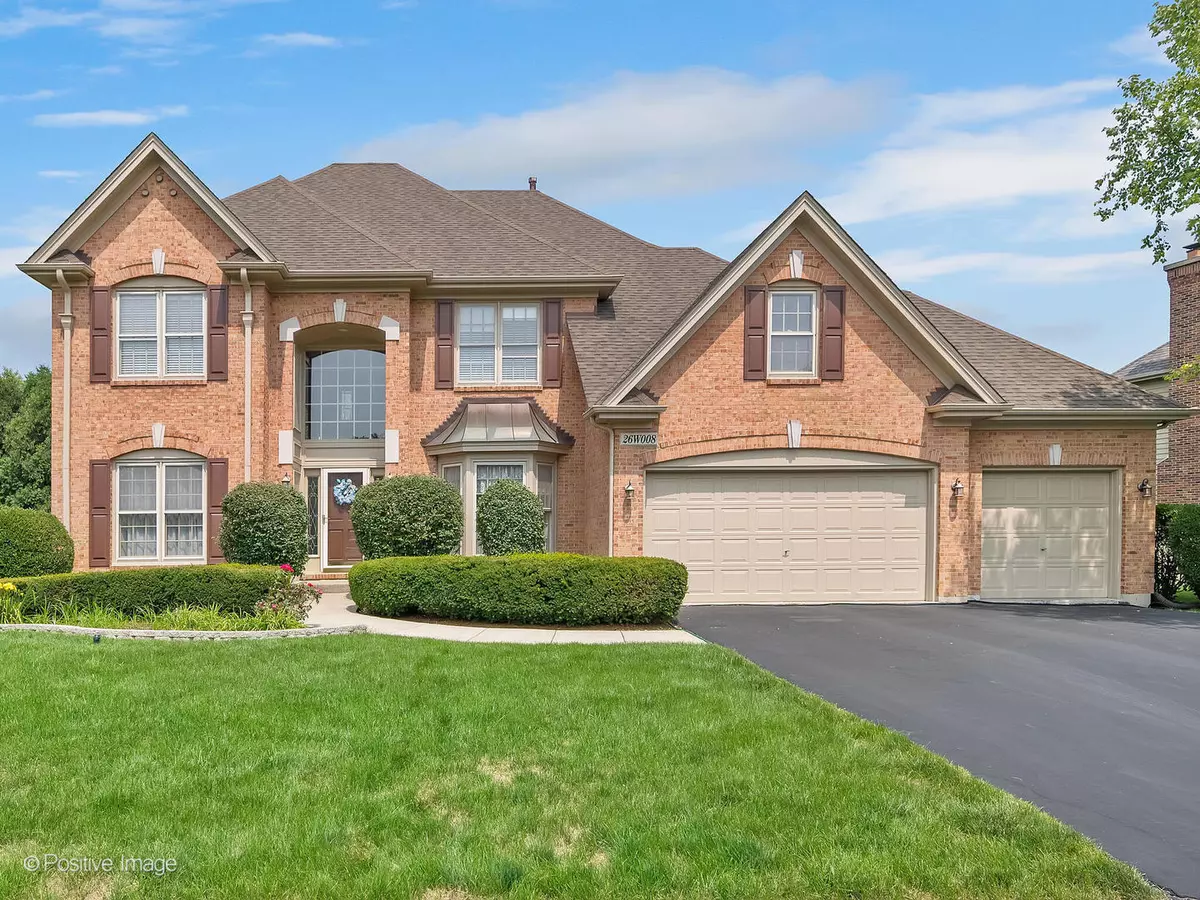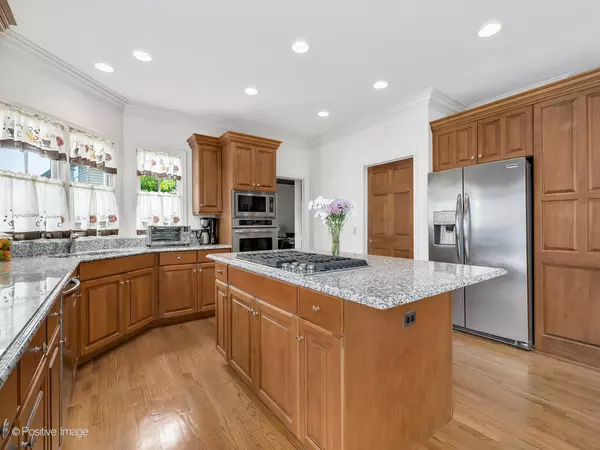$709,900
$709,900
For more information regarding the value of a property, please contact us for a free consultation.
5 Beds
3.5 Baths
3,106 SqFt
SOLD DATE : 10/13/2023
Key Details
Sold Price $709,900
Property Type Single Family Home
Sub Type Detached Single
Listing Status Sold
Purchase Type For Sale
Square Footage 3,106 sqft
Price per Sqft $228
Subdivision Wheaton Crossing
MLS Listing ID 11851423
Sold Date 10/13/23
Style Traditional
Bedrooms 5
Full Baths 3
Half Baths 1
HOA Fees $22/ann
Year Built 1996
Annual Tax Amount $12,698
Tax Year 2022
Lot Size 10,214 Sqft
Lot Dimensions 97X129X75X104
Property Description
A CLASSIC! CHARM WITH MODERN AMENITIES. Welcome to this well-maintained and cherished J. Carl home, where luxury and comfort meet in perfect harmony. As you step inside, you are greeted by a dramatic 2-story entry that sets the tone for the elegance that awaits you. The spacious eat-in kitchen is the 'Hub of the Home' featuring a center island with a cooktop for convenient meal preparation. Ample Kitchen Storage Solutions: Streamlined Organization for the busy family. The open-air butler's pantry adds a touch of sophistication and practicality, making hosting gatherings a breeze. Prepare to be impressed by the new granite countertops that adorn the kitchen, adding a modern touch to this timeless abode. Hardwood floors throughout the home exude warmth and beauty, providing an inviting atmosphere for all who enter. The centerpiece of the living room is a stunning masonry fireplace with a handcrafted mantle, perfect for cozy evenings with loved ones. Built-in bookcases add both character and functionality to the living space, offering ample storage for your treasured belongings. Additionally, this home boasts a main-level den, ideal for a home office, guest room or a quiet retreat. With 5 bedrooms and 3.1 baths, there's plenty of room for everyone to enjoy their own private space. Stepping outside, you'll find a well-appointed backyard perfect for outdoor gatherings and relaxation. And for those who love extra space for entertainment or recreation, a full, finished basement awaits, providing endless possibilities for creating your dream space. This stunning home also features a full bathroom in the finished basement, adding even more convenience and versatility to the living space. The addition of a full bathroom in the basement ensures that guests and family members have easy access to facilities, making it an ideal area for entertainment, hosting overnight guests, or even as an in-law suite. Located in the sought-after Wheaton, IL area, this home offers a plethora of amenities and conveniences nearby. From excellent schools and parks to shopping and dining options, you'll be spoiled for choice when it comes to enjoying the best the community has to offer. In summary, this home is a true gem, combining classic charm with modern amenities. Whether you're seeking a place to host unforgettable gatherings or a haven for relaxation, this residence ticks all the boxes. Don't miss the opportunity to make this dream home yours!
Location
State IL
County Du Page
Community Curbs, Sidewalks, Street Lights, Street Paved
Rooms
Basement Full
Interior
Interior Features Vaulted/Cathedral Ceilings, Bar-Wet, Hardwood Floors, First Floor Bedroom, First Floor Laundry, Built-in Features, Walk-In Closet(s), Ceiling - 9 Foot, Ceilings - 9 Foot, Open Floorplan, Some Carpeting, Some Window Treatmnt, Some Wood Floors, Drapes/Blinds, Granite Counters, Separate Dining Room, Some Storm Doors, Some Wall-To-Wall Cp, Pantry
Heating Natural Gas, Forced Air
Cooling Central Air
Fireplaces Number 1
Fireplaces Type Attached Fireplace Doors/Screen, Gas Log, Gas Starter, Masonry
Fireplace Y
Appliance Microwave, Dishwasher, Refrigerator, Washer, Dryer, Disposal, Cooktop, Built-In Oven
Laundry Gas Dryer Hookup, Sink
Exterior
Exterior Feature Deck, Storms/Screens
Parking Features Attached
Garage Spaces 3.0
View Y/N true
Roof Type Asphalt
Building
Lot Description Mature Trees, Level, Sidewalks, Streetlights
Story 2 Stories
Foundation Concrete Perimeter
Sewer Public Sewer
Water Public
New Construction false
Schools
Elementary Schools Sandburg Elementary School
Middle Schools Monroe Middle School
High Schools Wheaton North High School
School District 200, 200, 200
Others
HOA Fee Include Insurance
Ownership Fee Simple
Special Listing Condition None
Read Less Info
Want to know what your home might be worth? Contact us for a FREE valuation!

Our team is ready to help you sell your home for the highest possible price ASAP
© 2024 Listings courtesy of MRED as distributed by MLS GRID. All Rights Reserved.
Bought with Darby Zwagerman • @properties Christie's International Real Estate
"My job is to find and attract mastery-based agents to the office, protect the culture, and make sure everyone is happy! "






