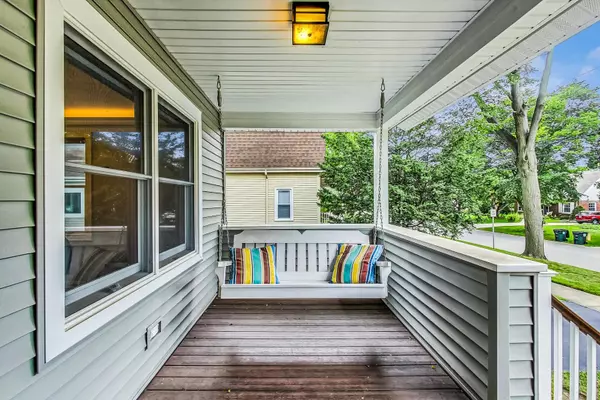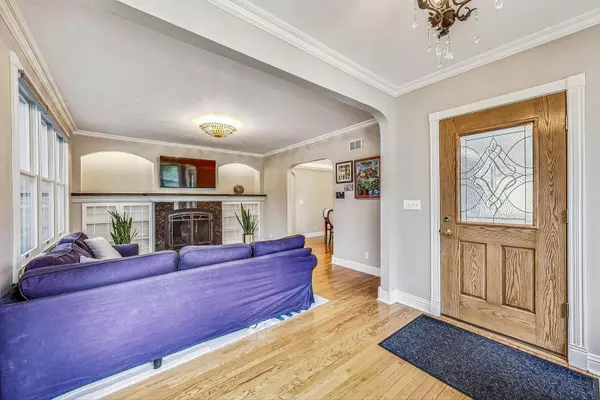$584,900
$579,900
0.9%For more information regarding the value of a property, please contact us for a free consultation.
3 Beds
2.5 Baths
1,088 SqFt
SOLD DATE : 10/16/2023
Key Details
Sold Price $584,900
Property Type Single Family Home
Sub Type Detached Single
Listing Status Sold
Purchase Type For Sale
Square Footage 1,088 sqft
Price per Sqft $537
Subdivision Recreation Park
MLS Listing ID 11870038
Sold Date 10/16/23
Bedrooms 3
Full Baths 2
Half Baths 1
Year Built 1924
Annual Tax Amount $5,469
Tax Year 2021
Lot Dimensions 6254
Property Description
REC PARK GEM! Have a Buyer looking in the coveted Rec Park neighborhood in Arlington Heights?? We have the home then! Ideally centered in this sought after location, this timeless home is FILLED with great updates! Welcoming entry with covered front porch and swing! NEW in 2022 - Furnace - A/C - Water Heater. NEW in 2019-2020 - Kitchen stainless appliance suite, Stove - Fridge - Dishwasher - Disposal - Washer & Dryer. Kitchen finished with granite countertops, timeless white cabinetry and custom tile backsplash! Huge walk in pantry fitted with shelving for great storage. Huge living room with stunning fireplace finished with granite mantel that expands over the 2 built in cabinets. Beautiful Dining Room with tray ceiling and gorgeous lighting. Family room open to the kitchen allows for great entertaining. Leading to double glass doors to expansive deck, fenced back yard & shed for the toys. NEW Cedar Fence in Backyard. Great basement is a dream for the handy ones! Tons of storage, space to set up equipment & supplies, finished crawl space and 2 sump pumps for peace of mind! All New Electric and Piping - Plus Overheat Sewers installed & Water pipe to MAIN was done 5 years ago. NEW Siding - Gutters - Flashing & Leaf Guards, 7 years ago. Roof is approx 15 years old. MOST all the majors have been done here! EASY WALK TO EVERYTHING Downtown Arlington Heights, Train & Library!
Location
State IL
County Cook
Community Clubhouse, Park, Pool, Tennis Court(S), Curbs, Sidewalks, Street Lights
Rooms
Basement Full
Interior
Interior Features Skylight(s), Hardwood Floors, Built-in Features, Walk-In Closet(s), Bookcases, Some Carpeting, Drapes/Blinds, Granite Counters, Separate Dining Room, Pantry
Heating Natural Gas, Forced Air
Cooling Central Air
Fireplaces Number 1
Fireplaces Type Gas Log, Gas Starter, Heatilator
Fireplace Y
Appliance Range, Microwave, Dishwasher, Refrigerator, Washer, Dryer, Stainless Steel Appliance(s)
Laundry In Unit, Sink
Exterior
Exterior Feature Deck
View Y/N true
Building
Story 2 Stories
Sewer Public Sewer
Water Lake Michigan
New Construction false
Schools
Elementary Schools Windsor Elementary School
Middle Schools South Middle School
High Schools Prospect High School
School District 25, 25, 214
Others
HOA Fee Include None
Ownership Fee Simple
Special Listing Condition None
Read Less Info
Want to know what your home might be worth? Contact us for a FREE valuation!

Our team is ready to help you sell your home for the highest possible price ASAP
© 2025 Listings courtesy of MRED as distributed by MLS GRID. All Rights Reserved.
Bought with William Squires • Real 1 Realty
"My job is to find and attract mastery-based agents to the office, protect the culture, and make sure everyone is happy! "






