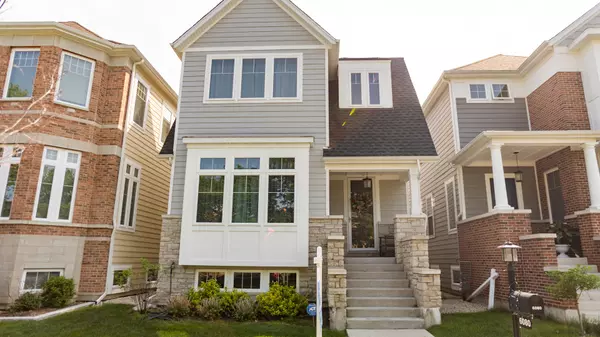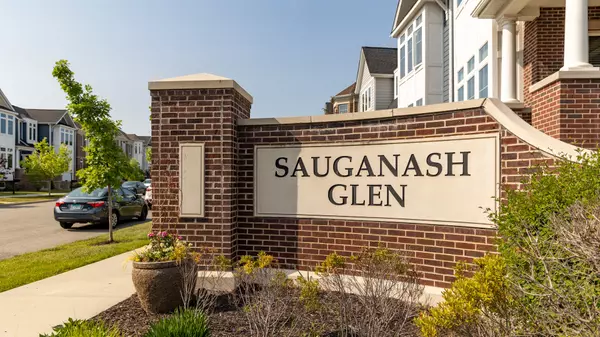$895,000
$900,000
0.6%For more information regarding the value of a property, please contact us for a free consultation.
5 Beds
3.5 Baths
4,342 SqFt
SOLD DATE : 10/26/2023
Key Details
Sold Price $895,000
Property Type Single Family Home
Sub Type Detached Single
Listing Status Sold
Purchase Type For Sale
Square Footage 4,342 sqft
Price per Sqft $206
Subdivision Sauganash
MLS Listing ID 11862516
Sold Date 10/26/23
Style Traditional
Bedrooms 5
Full Baths 3
Half Baths 1
HOA Fees $51/mo
Year Built 2016
Annual Tax Amount $14,116
Tax Year 2021
Lot Dimensions 30X125
Property Description
The Longfellow- Sauganash Glen's largest floor plan with an amazing, extra-large (approx. 4,300 sq ft) floor plan. This elegant residence features 10' ceilings on main level, with 9' on other 2 levels, a chef's kitchen, large great room, a media room, 5 bedrooms (4 on one level and one in lower level), 3 1/2 bathrooms. Main level features an office, separate dining room, chef's kitchen and large living area. The Owner's Suite is spectacular. The over-sized primary includes a sitting area, a spa-like bathroom & incredible walk-in closet. OUTDOOR ADVOCATES--enjoy the Valley Line/Sauganash Trail. Schools, parks, Starbucks, Whole Foods and are minutes away. (Some pics are decorated model).
Location
State IL
County Cook
Community Curbs, Sidewalks, Street Lights, Street Paved
Rooms
Basement Full, English
Interior
Interior Features Vaulted/Cathedral Ceilings, Hardwood Floors, Second Floor Laundry, Built-in Features, Walk-In Closet(s), Ceiling - 10 Foot, Ceiling - 9 Foot, Some Carpeting, Granite Counters
Heating Natural Gas, Forced Air, Zoned
Cooling Central Air, Zoned
Fireplaces Number 1
Fireplaces Type Gas Log, Gas Starter
Fireplace Y
Appliance Range, Microwave, Dishwasher, Refrigerator, High End Refrigerator, Disposal, Stainless Steel Appliance(s)
Laundry Gas Dryer Hookup, Electric Dryer Hookup, In Unit
Exterior
Exterior Feature Porch, Storms/Screens
Parking Features Detached
Garage Spaces 2.0
View Y/N true
Roof Type Asphalt
Building
Lot Description Fenced Yard, Park Adjacent
Story 2 Stories
Foundation Concrete Perimeter
Sewer Public Sewer
Water Lake Michigan
New Construction false
Schools
Elementary Schools Sauganash Elementary School
Middle Schools Sauganash Elementary School
School District 299, 299, 299
Others
HOA Fee Include Snow Removal, Other
Ownership Fee Simple
Special Listing Condition None
Read Less Info
Want to know what your home might be worth? Contact us for a FREE valuation!

Our team is ready to help you sell your home for the highest possible price ASAP
© 2024 Listings courtesy of MRED as distributed by MLS GRID. All Rights Reserved.
Bought with Patrick Alvarez • Jameson Sotheby's International Realty
"My job is to find and attract mastery-based agents to the office, protect the culture, and make sure everyone is happy! "






