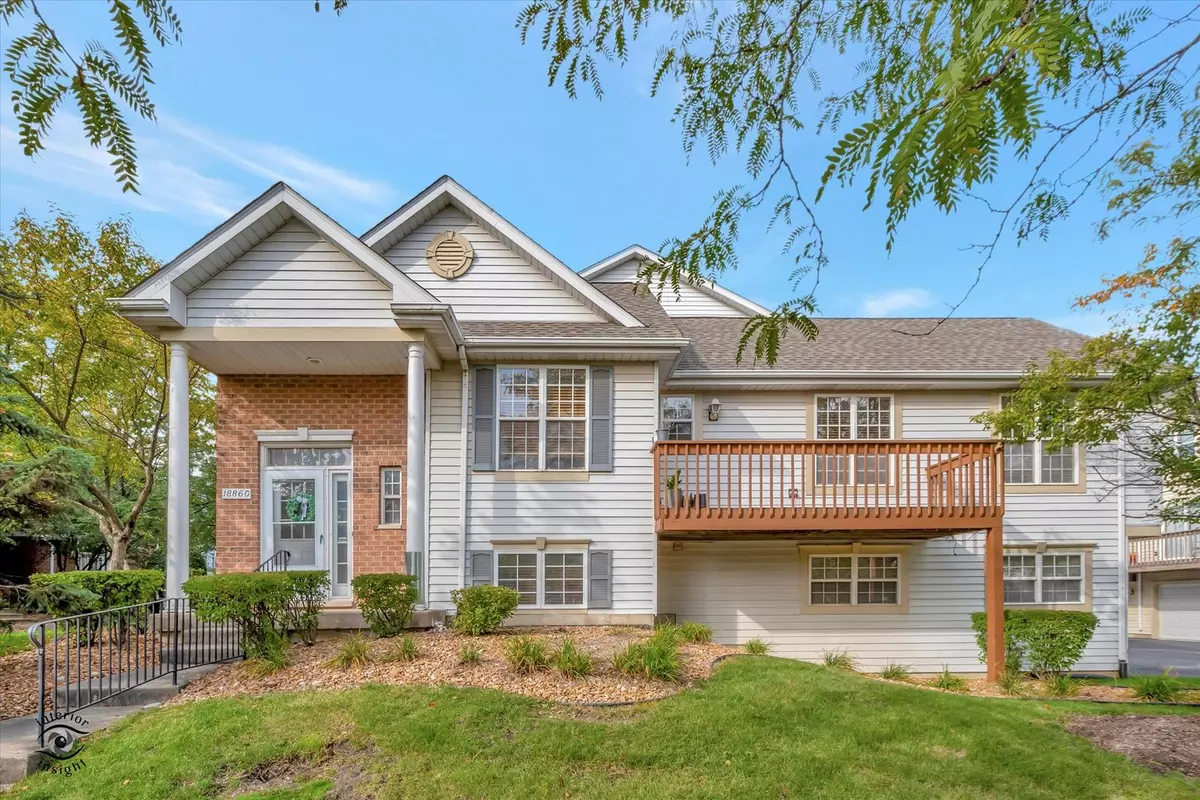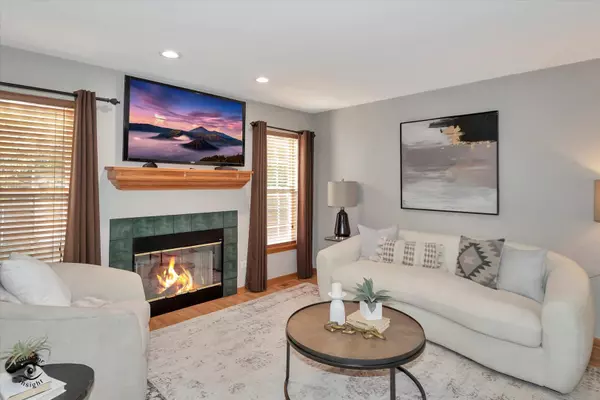$300,000
$310,000
3.2%For more information regarding the value of a property, please contact us for a free consultation.
3 Beds
3 Baths
1,815 SqFt
SOLD DATE : 12/13/2023
Key Details
Sold Price $300,000
Property Type Townhouse
Sub Type Townhouse-2 Story
Listing Status Sold
Purchase Type For Sale
Square Footage 1,815 sqft
Price per Sqft $165
MLS Listing ID 11885670
Sold Date 12/13/23
Bedrooms 3
Full Baths 3
HOA Fees $220/mo
Year Built 1996
Annual Tax Amount $5,824
Tax Year 2021
Lot Dimensions 28X73
Property Description
Freshly updated, painted, & move-in, ready townhome in a desirable location in Mokena. Handsomely appointed and meticulously maintained. PRIVACY, CONVENIENCE & BEAUTY Describes this 3 bedroom, 3 bath Property at Burnside station Mokena. Stainless steel Kitchen with eat-in table area, attached to private outside deck. Spacious family room with fireplace is perfect for entertaining or hosting. Also has dining area, large windows for tons of natural light. Spacious master bedroom has walk-in closet & en-suite full bathroom! The lower level also features its own full bathroom, dedicated laundry room, and ample storage space throughout. Don't forget your attached 2 car Garage! Roof installed in 2020! Unit is able to be rented! Walking distance to the Rock Island Metra station. Amazingly located near the best shopping, dining, parks and schools that Mokena has to offer! Opportunities like this don't last long.
Location
State IL
County Will
Rooms
Basement None
Interior
Interior Features Wood Laminate Floors, Laundry Hook-Up in Unit, Storage, Walk-In Closet(s)
Heating Natural Gas, Forced Air
Cooling Central Air
Fireplaces Number 1
Fireplaces Type Gas Log, Gas Starter
Fireplace Y
Appliance Range, Microwave, Dishwasher, Refrigerator, Washer, Dryer, Stainless Steel Appliance(s)
Laundry In Unit
Exterior
Exterior Feature Balcony, Storms/Screens
Parking Features Attached
Garage Spaces 2.0
View Y/N true
Roof Type Asphalt
Building
Lot Description Landscaped
Foundation Concrete Perimeter
Sewer Public Sewer
Water Public
New Construction false
Schools
Elementary Schools Arbury Hills Elementary School
Middle Schools Summit Hill Junior High School
High Schools Lincoln-Way East High School
School District 161, 161, 210
Others
Pets Allowed Cats OK, Dogs OK
HOA Fee Include Water,Exterior Maintenance,Lawn Care,Snow Removal
Ownership Fee Simple w/ HO Assn.
Special Listing Condition None
Read Less Info
Want to know what your home might be worth? Contact us for a FREE valuation!

Our team is ready to help you sell your home for the highest possible price ASAP
© 2024 Listings courtesy of MRED as distributed by MLS GRID. All Rights Reserved.
Bought with Joseph Siwinski • Lincoln-Way Realty, Inc
"My job is to find and attract mastery-based agents to the office, protect the culture, and make sure everyone is happy! "






