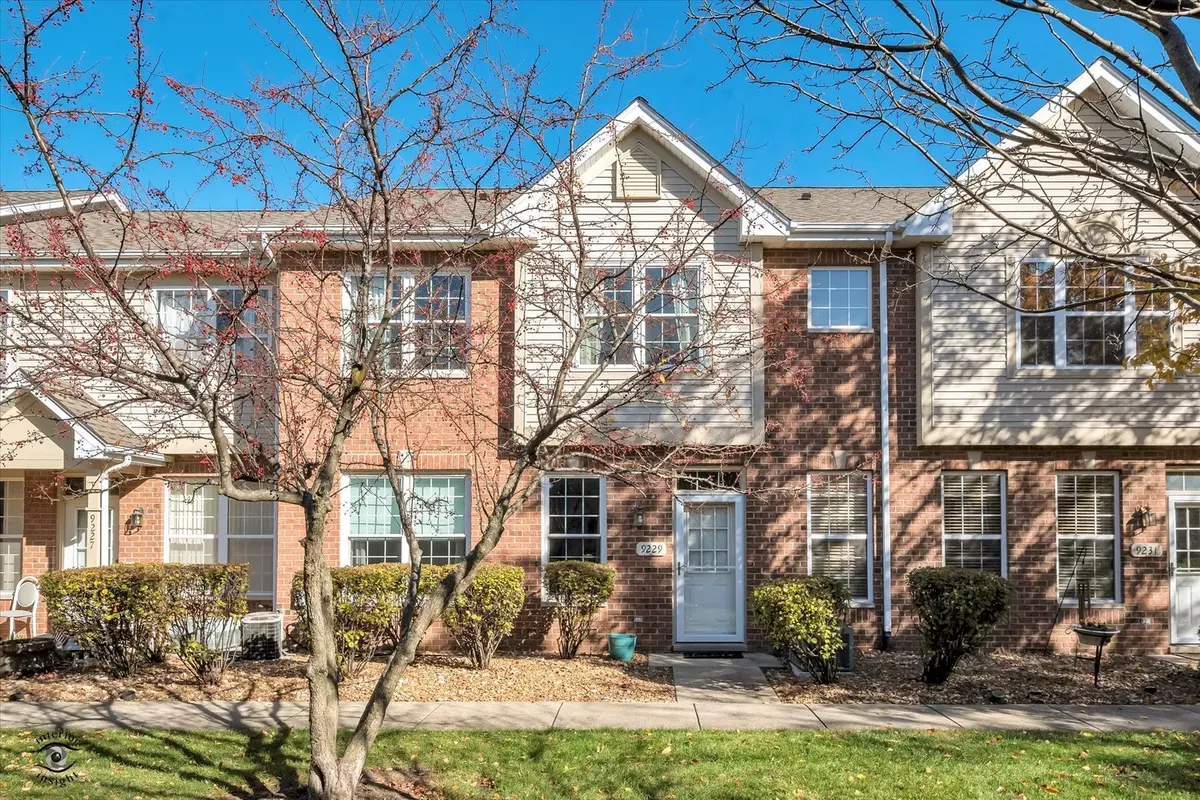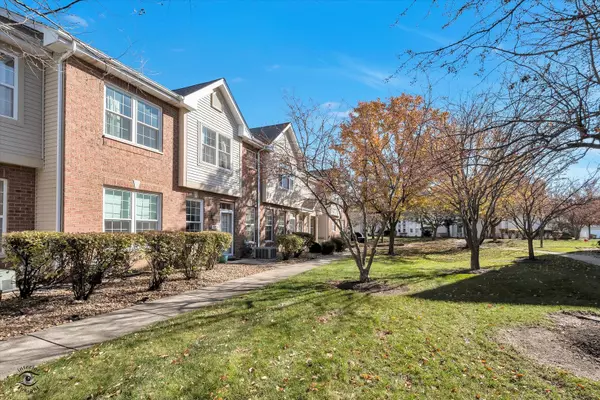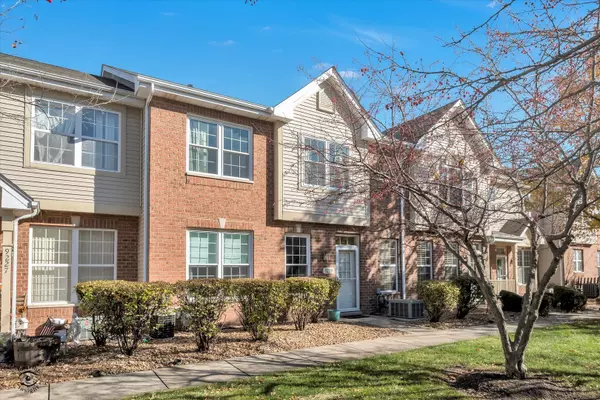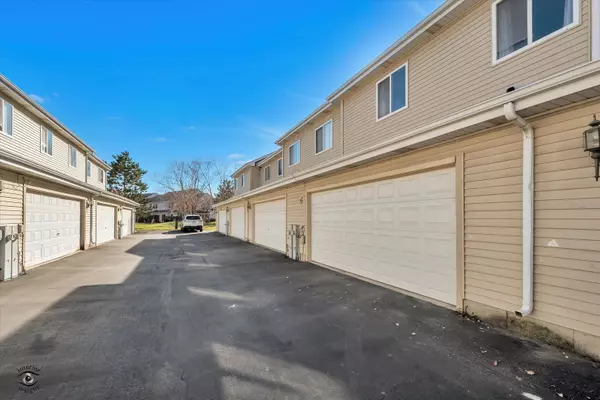$265,000
$265,000
For more information regarding the value of a property, please contact us for a free consultation.
3 Beds
2.5 Baths
1,440 SqFt
SOLD DATE : 12/18/2023
Key Details
Sold Price $265,000
Property Type Townhouse
Sub Type Townhouse-2 Story
Listing Status Sold
Purchase Type For Sale
Square Footage 1,440 sqft
Price per Sqft $184
Subdivision Burnside Station
MLS Listing ID 11932854
Sold Date 12/18/23
Bedrooms 3
Full Baths 2
Half Baths 1
HOA Fees $235/mo
Year Built 2002
Annual Tax Amount $4,960
Tax Year 2022
Lot Dimensions 69X22
Property Description
Charming 3-bedroom, 2 1/2 bath townhome in Mokena, offering a perfect blend of style, functionality, and modern amenities. Step into a spacious interior adorned with upscale features and thoughtful upgrades. This home boasts a unique loft space, providing an additional versatile area that can be transformed to suit your lifestyle. The well-designed layout includes a convenient second-floor laundry area for added ease. The primary suite is a true retreat, featuring an ensuite bathroom and an impressive three closets, two of which are walk-in, offering ample storage space. Experience the luxury of numerous updates completed within the past 5 years, ensuring a contemporary and well-maintained home. Revel in the beauty of recently installed windows, stainless steel appliances, and high-end cabinetry throughout the kitchen and bathrooms. Granite countertops add an elegant touch, enhancing both aesthetics and functionality. The main level flooring, light fixtures, and roof have all been replaced within the past five years, contributing to the home's modern appeal. The attached 2 1/2 car garage provides convenient parking and storage options. Enjoy the ease of commuting with the nearby train station and quick access to expressways. Indulge in the local culinary scene with restaurants just a stone's throw away. Surrounded by a picturesque courtyard, framed by mature trees, this townhome offers a serene and whimsical environment. It is located in the award-winning Lincoln-Way school district.
Location
State IL
County Will
Rooms
Basement None
Interior
Interior Features Wood Laminate Floors, Walk-In Closet(s)
Heating Natural Gas, Forced Air
Cooling Central Air
Fireplace N
Appliance Range, Microwave, Dishwasher, Refrigerator, Washer, Dryer, Stainless Steel Appliance(s)
Laundry In Unit, Laundry Closet
Exterior
Exterior Feature Storms/Screens
Parking Features Attached
Garage Spaces 2.0
View Y/N true
Roof Type Asphalt
Building
Lot Description Common Grounds
Foundation Concrete Perimeter
Sewer Public Sewer
Water Lake Michigan
New Construction false
Schools
High Schools Lincoln-Way East High School
School District 122, 122, 210
Others
Pets Allowed Cats OK, Dogs OK
HOA Fee Include Parking,Insurance,Lawn Care,Snow Removal
Ownership Fee Simple w/ HO Assn.
Special Listing Condition None
Read Less Info
Want to know what your home might be worth? Contact us for a FREE valuation!

Our team is ready to help you sell your home for the highest possible price ASAP
© 2024 Listings courtesy of MRED as distributed by MLS GRID. All Rights Reserved.
Bought with Mary Maloney • Realty Executives Ambassador
"My job is to find and attract mastery-based agents to the office, protect the culture, and make sure everyone is happy! "






