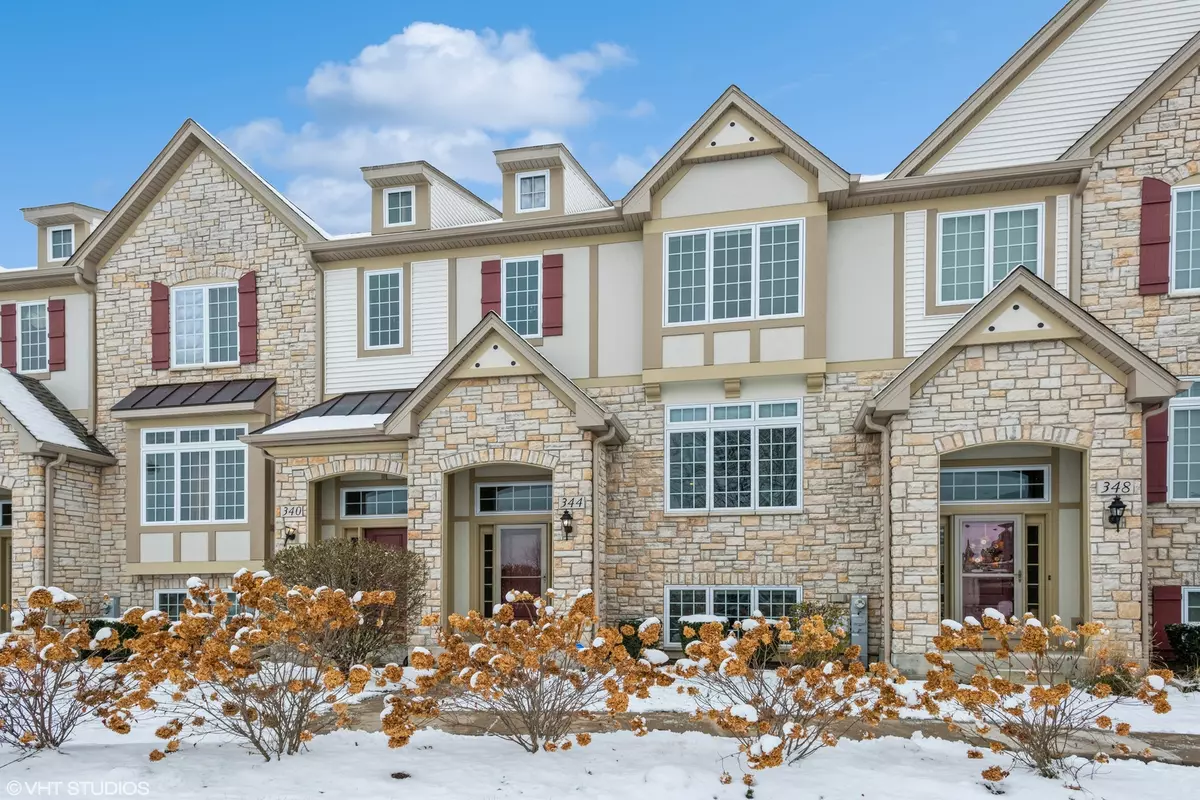$380,000
$375,000
1.3%For more information regarding the value of a property, please contact us for a free consultation.
3 Beds
3 Baths
2,460 SqFt
SOLD DATE : 01/05/2024
Key Details
Sold Price $380,000
Property Type Townhouse
Sub Type T3-Townhouse 3+ Stories
Listing Status Sold
Purchase Type For Sale
Square Footage 2,460 sqft
Price per Sqft $154
Subdivision Easton Park
MLS Listing ID 11938053
Sold Date 01/05/24
Bedrooms 3
Full Baths 2
Half Baths 2
HOA Fees $323/mo
Year Built 2010
Annual Tax Amount $9,394
Tax Year 2022
Lot Dimensions 1272
Property Description
Welcome to 344 Castle Dr at Easton Park! Call this courtyard-facing, sun-drenched unit your new home! Glorious views of the courtyard, gazebo and pond from your front windows! This meticulously maintained townhome offers an open, flowing floor plan with more than 2,400 Sq. Ft. of living space. A perfect kitchen for entertaining with beautiful cabinets, granite and stainless appliances. Spacious breakfast nook plus room for a large dining room table. Brand new sliding door leads to a charming, cozy balcony perfect for enjoying your coffee in the morning in the warm-weather months. Gleaming floors on both main level and 2nd level. Three full bedrooms upstairs including a large primary suite with walk-in closet and attached bath; small sitting area plus a laundry room with new washer and dryer. Two full baths upstairs, plus powder rooms on both main level and lower level for your convenience. Lower level makes a wonderful, relaxing family room, and is a walk-out basement with heated floor great for winter days. Connecting directly to the family room, is the oversized, two car attached garage with shelves, epoxy flooring, installed cabinets and an electric heater. Driveway also offers space for guests or additional cars. Conveniently located, this home offers easy access to shopping & restaurants, and major expressways.
Location
State IL
County Du Page
Rooms
Basement Full, Walkout
Interior
Heating Natural Gas, Forced Air
Cooling Central Air
Fireplace N
Exterior
Parking Features Attached
Garage Spaces 2.0
Community Features School Bus
View Y/N true
Roof Type Asphalt
Building
Sewer Public Sewer
Water Public
New Construction false
Schools
Elementary Schools Carol Stream Elementary School
Middle Schools Jay Stream Middle School
School District 93, 93, 87
Others
Pets Allowed Cats OK, Dogs OK
HOA Fee Include Insurance,Lawn Care,Scavenger,Snow Removal
Ownership Fee Simple w/ HO Assn.
Special Listing Condition None
Read Less Info
Want to know what your home might be worth? Contact us for a FREE valuation!

Our team is ready to help you sell your home for the highest possible price ASAP
© 2024 Listings courtesy of MRED as distributed by MLS GRID. All Rights Reserved.
Bought with Sameena Hussain • Executive Realty Group LLC

"My job is to find and attract mastery-based agents to the office, protect the culture, and make sure everyone is happy! "






