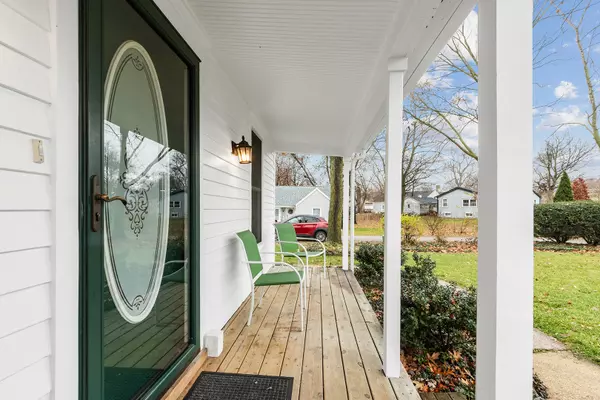$310,000
$305,000
1.6%For more information regarding the value of a property, please contact us for a free consultation.
3 Beds
2 Baths
1,889 SqFt
SOLD DATE : 01/16/2024
Key Details
Sold Price $310,000
Property Type Single Family Home
Sub Type Detached Single
Listing Status Sold
Purchase Type For Sale
Square Footage 1,889 sqft
Price per Sqft $164
MLS Listing ID 11935439
Sold Date 01/16/24
Style Farmhouse
Bedrooms 3
Full Baths 2
Annual Tax Amount $2,782
Tax Year 2022
Lot Size 9,147 Sqft
Lot Dimensions 23.97X25.29X43.18X115X74.82X124.06
Property Description
A rare find, nestled smack-dab in the very heart of downtown Mokena. Perfect for vintage home fans, right down to the welcoming covered front porch. Boasting plenty of room inside and a flexible floorplan that can accommodate your needs. Gracious living room is highlighted by a bay window with bench seating and custom plantation shutters. Formal dining room includes white buffet cabinet. Spacious kitchen offers white cabinets from Riverton, hardwood floors, pass-through nook to den (great for coffee station, or enclose to make a closet) and plenty of natural light. 1st floor bedroom has access to shared main level bath with oversized pedestal sink and 5' shower with seat. Main level den with glassed French entry door could serve as home office or bedroom #4 (currently has laundry area in the closet for main level convenience). The 2nd floor features two more nice sized bedrooms, a bonus room with a walk-in closet which is perfect for a playroom or homework space, and a 2nd full bath. The interior was gutted to the studs in 2009, which is the age of roof, Pella windows, HVAC, plumbing, water and sewer mains from street to house, electric, insulation, drywall, baths, kitchen, appliances and more. Real wood white panel doors and trim, including chunky baseboards and some crown molding. Real oak hardwood flooring throughout (except for baths and staircase). Detached 2 car garage (needs work). Cellar-type basement has some 100+ year old stone walls. Home dates back to the turn of the previous century and hasn't been on the market since 1965. Beautiful mature lot with abundant landscaping and garden beds, vintage grapevine trellis. Great walkability to commuter train, shopping, village hall, library and schools. Come see 11042 Saint Mary's Road for yourself and prepare to make your future memories here.
Location
State IL
County Will
Community Street Lights, Street Paved
Rooms
Basement Partial
Interior
Interior Features Hardwood Floors, First Floor Bedroom, First Floor Laundry, First Floor Full Bath, Walk-In Closet(s)
Heating Natural Gas, Forced Air
Cooling Central Air
Fireplace N
Appliance Range, Refrigerator, Washer, Dryer, Range Hood
Laundry Gas Dryer Hookup, Laundry Closet
Exterior
Exterior Feature Patio
Parking Features Detached
Garage Spaces 2.0
View Y/N true
Roof Type Asphalt
Building
Lot Description Corner Lot, Irregular Lot, Mature Trees
Story 2 Stories
Foundation Concrete Perimeter, Stone
Sewer Public Sewer
Water Lake Michigan
New Construction false
Schools
Elementary Schools Mokena Elementary School
Middle Schools Mokena Junior High School
High Schools Lincoln-Way Central High School
School District 159, 159, 210
Others
HOA Fee Include None
Ownership Fee Simple
Special Listing Condition None
Read Less Info
Want to know what your home might be worth? Contact us for a FREE valuation!

Our team is ready to help you sell your home for the highest possible price ASAP
© 2024 Listings courtesy of MRED as distributed by MLS GRID. All Rights Reserved.
Bought with Jake Beechy • CRIS Realty
"My job is to find and attract mastery-based agents to the office, protect the culture, and make sure everyone is happy! "






