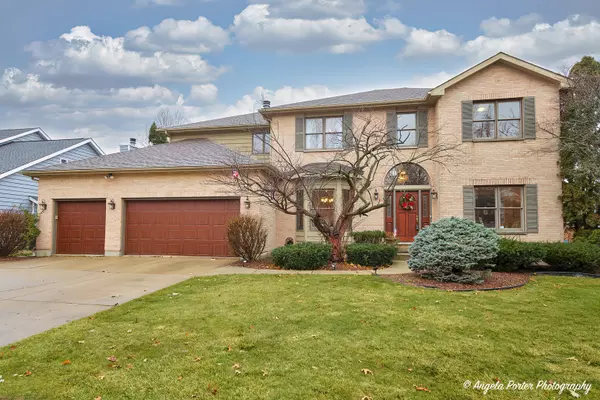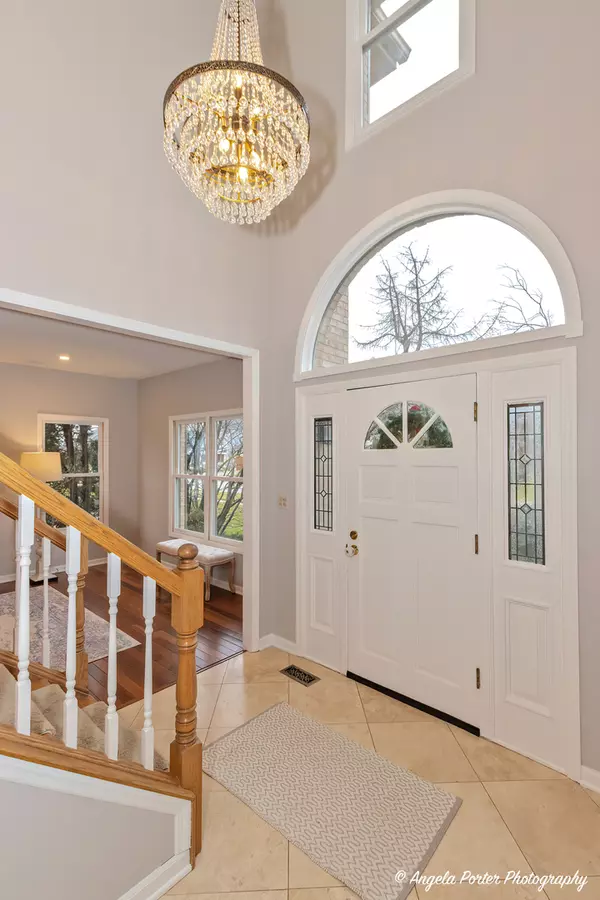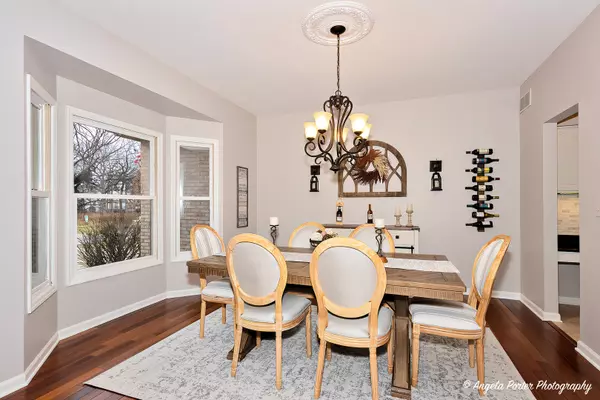$480,000
$519,000
7.5%For more information regarding the value of a property, please contact us for a free consultation.
4 Beds
2.5 Baths
2,750 SqFt
SOLD DATE : 01/24/2024
Key Details
Sold Price $480,000
Property Type Single Family Home
Sub Type Detached Single
Listing Status Sold
Purchase Type For Sale
Square Footage 2,750 sqft
Price per Sqft $174
MLS Listing ID 11965708
Sold Date 01/24/24
Bedrooms 4
Full Baths 2
Half Baths 1
HOA Fees $8/ann
Year Built 1991
Annual Tax Amount $11,065
Tax Year 2022
Lot Size 10,829 Sqft
Lot Dimensions 130.5X83.6X127X31.7X52.1
Property Description
Welcome to this unique property that embodies luxury and functionality in every detail. The brick front facade sets an impressive tone, inviting you into a residence that seamlessly combines elegance with practicality. The rare four-car garage, with a deeper space ideal for trucks and two tandem spaces perfect for boats, ensures ample parking for your vehicles and recreational equipment. Inside, two fireplaces, one gracing the family room and another enhancing the master bedroom, create warm and inviting spaces. The spa master bathroom provides a sanctuary for relaxation, complemented by high ceilings and travertine tiles throughout. Brazilian teak hardwood floors add a touch of sophistication, while the high efficiency furnace ensures comfort. The four-zone premium Carrier Infinity thermostat system allows independent temperature control for each zone. The property boasts approximately 800 square feet of finished basement, with additional 400-square-foot workshop, and a 230-square-foot storage space, providing versatility and extra space. A dedicated office space is ideal for remote work or study. Located in an unincorporated area, this residence offers lower property taxes. Excellent schools, brand new appliances, and an abundance of natural lighting are complemented by a two-level deck, creating a perfect blend of comfort, style, and practicality in your dream home.
Location
State IL
County Lake
Rooms
Basement Full
Interior
Interior Features Vaulted/Cathedral Ceilings, Hardwood Floors, Walk-In Closet(s), Bookcases, Open Floorplan, Some Carpeting, Some Window Treatmnt, Granite Counters
Heating Natural Gas
Cooling Central Air
Fireplaces Number 2
Fireplaces Type Gas Log, Gas Starter
Fireplace Y
Appliance Dishwasher, Refrigerator, Disposal, Cooktop, Down Draft, Gas Cooktop
Laundry In Unit, Sink
Exterior
Exterior Feature Deck, Patio, Porch
Parking Features Attached
Garage Spaces 4.0
View Y/N true
Roof Type Asphalt
Building
Lot Description Landscaped, Sidewalks
Story 2 Stories
Sewer Public Sewer
Water Lake Michigan
New Construction false
Schools
Elementary Schools Woodland Primary School
Middle Schools Woodland Middle School
High Schools Warren Township High School
School District 50, 50, 121
Others
HOA Fee Include Other
Ownership Fee Simple
Special Listing Condition None
Read Less Info
Want to know what your home might be worth? Contact us for a FREE valuation!

Our team is ready to help you sell your home for the highest possible price ASAP
© 2024 Listings courtesy of MRED as distributed by MLS GRID. All Rights Reserved.
Bought with Shawn Achettu • Achieve Real Estate Group Inc
"My job is to find and attract mastery-based agents to the office, protect the culture, and make sure everyone is happy! "






