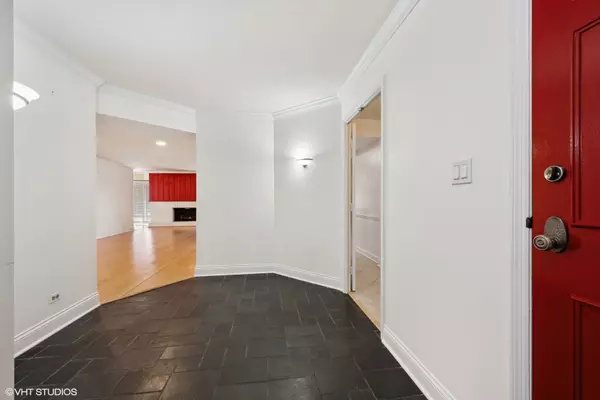$310,000
$319,900
3.1%For more information regarding the value of a property, please contact us for a free consultation.
2 Beds
2 Baths
1,747 SqFt
SOLD DATE : 01/30/2024
Key Details
Sold Price $310,000
Property Type Condo
Sub Type Condo
Listing Status Sold
Purchase Type For Sale
Square Footage 1,747 sqft
Price per Sqft $177
Subdivision Mission Hills
MLS Listing ID 11906843
Sold Date 01/30/24
Bedrooms 2
Full Baths 2
HOA Fees $813/mo
Annual Tax Amount $3,851
Tax Year 2021
Lot Dimensions COMMON
Property Description
Presenting this desirable corner, 'C' unit, at Mission Hills. This wonderful condo floor plan has two bedrooms plus office, two bathrooms and two balconies. New windows being installed. As you enter through a unique shaped foyer you immediately experience the spaciousness of the living areas. A centrally located fireplace gives a warm glow throughout. Adjacent to the fireplace is private office/den. Living/dining rooms and office all have bamboo flooring. Spanning one entire wall of the unit is a walk-out terrace with outdoor storage room. The kitchen-breakfast area is set off from the living area for informal dining. There are granite countertops with breakfast bar, plentiful custom cabinetry, tiled floors. The primary bedroom is complemented with a private balcony, large walk-in closet and ensuite bathroom with walk-in tub, separate shower and dual vanities. There is a generous sized 2nd bedroom and guest bathroom with shower. The unit has abundant storage including a large utility closet. Plantation shutters throughout. This unit includes a heated parking space and storage locker. Monthly assessments include heat, water, gas, cable, scavenger, lawn care, snow removal, insurance. Enjoy the luxury of Mission Hills with six heated pools, tennis courts, beautifully landscaped walking paths, 24 hour gated security. A well priced unit that is ready for someone make it their own with some updates/upgrades, bringing added value.
Location
State IL
County Cook
Rooms
Basement None
Interior
Interior Features First Floor Bedroom, First Floor Laundry, First Floor Full Bath, Laundry Hook-Up in Unit, Storage, Walk-In Closet(s), Dining Combo
Heating Natural Gas
Cooling Central Air
Fireplaces Number 1
Fireplaces Type Gas Log, Gas Starter
Fireplace Y
Appliance Range, Microwave, Dishwasher, Refrigerator, Washer, Dryer, Disposal
Laundry In Unit
Exterior
Exterior Feature Balcony, In Ground Pool, Storms/Screens, End Unit, Cable Access
Parking Features Attached
Garage Spaces 1.0
Pool in ground pool
Community Features Elevator(s), Storage, Pool, Receiving Room
View Y/N true
Building
Foundation Concrete Perimeter
Sewer Public Sewer
Water Lake Michigan
New Construction false
Schools
Elementary Schools Henry Winkelman Elementary Schoo
Middle Schools Field School
High Schools Glenbrook North High School
School District 31, 31, 225
Others
Pets Allowed No
HOA Fee Include Heat,Water,Gas,Parking,Insurance,Security,TV/Cable,Pool,Exterior Maintenance,Lawn Care,Scavenger,Snow Removal
Ownership Condo
Special Listing Condition List Broker Must Accompany
Read Less Info
Want to know what your home might be worth? Contact us for a FREE valuation!

Our team is ready to help you sell your home for the highest possible price ASAP
© 2024 Listings courtesy of MRED as distributed by MLS GRID. All Rights Reserved.
Bought with Natalie Moore • Redfin Corporation
"My job is to find and attract mastery-based agents to the office, protect the culture, and make sure everyone is happy! "






