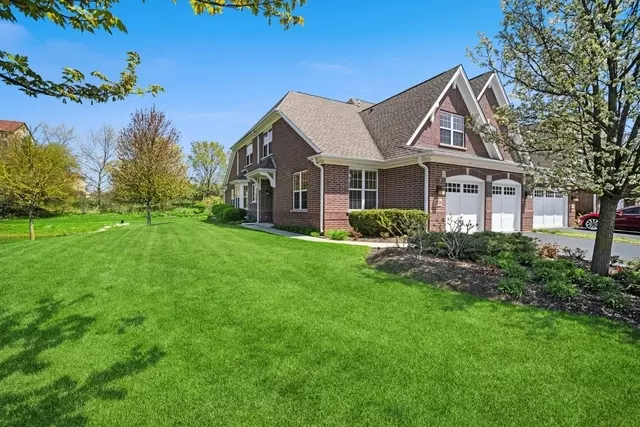$850,000
$850,000
For more information regarding the value of a property, please contact us for a free consultation.
4 Beds
2.5 Baths
3,200 SqFt
SOLD DATE : 03/14/2024
Key Details
Sold Price $850,000
Property Type Townhouse
Sub Type Townhouse-2 Story
Listing Status Sold
Purchase Type For Sale
Square Footage 3,200 sqft
Price per Sqft $265
Subdivision Meadow Ridge
MLS Listing ID 11983238
Sold Date 03/14/24
Bedrooms 4
Full Baths 2
Half Baths 1
HOA Fees $880/mo
Year Built 2010
Annual Tax Amount $11,968
Tax Year 2022
Lot Dimensions 1 X 1
Property Description
This is the home you have been waiting for...and well worth the wait! Welcome to your own private oasis in the sought after maintenance-free community of Meadow Ridge with private guardhouse. Home is a true "10" and has been upgraded top to bottom with nothing to do but move in and enjoy. From the moment you enter, you are greeted with warmth, elegance and airiness leading you to the heart of the home, a fantastic custom kitchen appointed with high end cabinetry, stainless-steel Viking oven range and hood, Viking French door refrigerator, Bosch dishwasher and a perfectly situated serving area (overlooking the pond area) accompanied with a wine/beverage refrigerator. Moreover, home also offers a fabulous first-floor primary suite designed with a large, customized closet and Kohler spa like bathroom including dual vanity and separate shower and tub. Other first floor highlights are a generous sized family room with vaulted ceiling and fireplace, a versatile living room or office with glass French doors, a separate laundry room with new large capacity washer and dryer, a powder room that is tucked away for privacy and easy access to your attached two car garage finished with Epoxy flooring and plenty of storage opportunities. The second floor boasts of three very large additional bedrooms, tons of closet space and bath. Other notables are the beautiful hardwood floors, volume ceiling, custom crown molding, soft white interior paint throughout, new carpeting throughout, light filtering white roman shades and tons of natural and recessed lighting. On the exterior, you will find a fabulous professionally landscaped yard filled with beautiful, lush planting, a brick paver patio and an unobstructed view of the gazebo and pond with fountain. HVAC is new in 2021 along with the tankless water heater. Home is an end unit with tons of East, North and West exposure. Home is conveniently located minutes from Whole Foods, Costco, Starbucks, highway and tollway access (easy commute to O'Hare Airport), located near public Tesla charging station and much much more!
Location
State IL
County Cook
Rooms
Basement None
Interior
Interior Features Vaulted/Cathedral Ceilings, First Floor Bedroom, First Floor Laundry, First Floor Full Bath, Laundry Hook-Up in Unit, Walk-In Closet(s), Open Floorplan, Some Carpeting, Special Millwork, Some Wood Floors
Heating Natural Gas
Cooling Central Air
Fireplaces Number 1
Fireplaces Type Gas Log
Fireplace Y
Appliance Range, Microwave, Dishwasher, High End Refrigerator, Washer, Dryer, Stainless Steel Appliance(s), Wine Refrigerator, Range Hood
Laundry In Unit, Sink
Exterior
Exterior Feature Patio, Storms/Screens, End Unit
Parking Features Attached
Garage Spaces 2.0
Community Features Ceiling Fan, Security, Water View
View Y/N true
Roof Type Asphalt
Building
Lot Description Landscaped, Water View, Sidewalks
Sewer Public Sewer
Water Public
New Construction false
Schools
Elementary Schools Wescott Elementary School
Middle Schools Maple School
High Schools Glenbrook North High School
School District 30, 30, 225
Others
Pets Allowed Cats OK, Dogs OK
HOA Fee Include Insurance,Security,Exterior Maintenance,Lawn Care,Snow Removal,Other
Ownership Fee Simple w/ HO Assn.
Special Listing Condition None
Read Less Info
Want to know what your home might be worth? Contact us for a FREE valuation!

Our team is ready to help you sell your home for the highest possible price ASAP
© 2024 Listings courtesy of MRED as distributed by MLS GRID. All Rights Reserved.
Bought with Marla Schneider • Coldwell Banker Realty
"My job is to find and attract mastery-based agents to the office, protect the culture, and make sure everyone is happy! "






