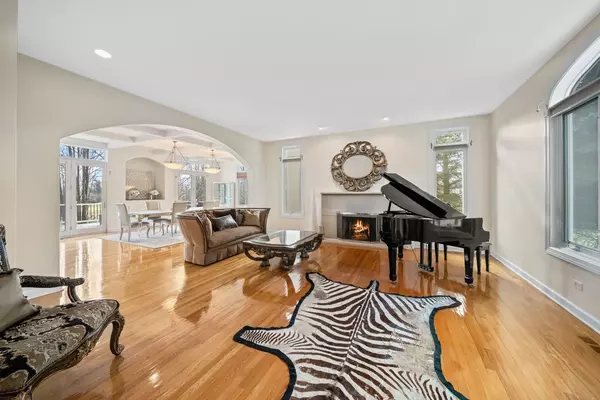$1,200,000
$1,200,000
For more information regarding the value of a property, please contact us for a free consultation.
5 Beds
7.5 Baths
9,775 SqFt
SOLD DATE : 03/22/2024
Key Details
Sold Price $1,200,000
Property Type Single Family Home
Sub Type Detached Single
Listing Status Sold
Purchase Type For Sale
Square Footage 9,775 sqft
Price per Sqft $122
MLS Listing ID 11977059
Sold Date 03/22/24
Bedrooms 5
Full Baths 7
Half Baths 1
Year Built 2003
Annual Tax Amount $22,457
Tax Year 2022
Lot Size 4.920 Acres
Lot Dimensions 33 X 1285 X 283 X 751 X 250
Property Description
Nestled behind a gated entrance and down a private driveway adorned with a majestic fountain lies 17935 Haas Road, Mokena, IL 60448. This sprawling 4.5-acre estate boasts 9,775 square feet of living space, including 5 bedrooms, 7.1 baths, 4 fireplaces, and a 4-car garage capable of accommodating 6 cars. As you step into the dramatic two-story foyer entryway with vaulted ceilings adorned with a stunning stained-glass dome, the essence of elegance envelops you. The spacious living area boasts a majestic stone mantel fireplace, while the formal dining room offers access to a wrap-around deck, providing picturesque views of the meticulously landscaped grounds and inviting pool area. The heart of this home, the kitchen, is a culinary haven featuring sleek white cabinetry and top-of-the-line Viking appliances, striking a perfect balance of beauty, comfort, and convenience. It seamlessly connects to the family room, adorned with another impressive stone fireplace, and a second eating area, ideal for casual dining or entertaining guests. Each of the five bedrooms is a spacious suite, complete with its own private bathroom, ensuring unparalleled comfort and privacy. Hardwood floors grace the entirety of the home, adding warmth and sophistication, while a loft space offers versatility for various needs. The lower level of this home is designed for entertainment and relaxation, featuring an exercise room, theater room, and a well-appointed bar area to satisfy any beverage preference. With walkout access to the patio and the inviting swimming pool, waterfall/firepit and private pond this level seamlessly blends indoor and outdoor living, creating the ultimate space for leisure and recreation. From its exquisite design elements to its array of upscale amenities, this property exemplifies luxury living at its finest. Those who have the privilege of inspecting this home will immediately recognize its exceptional value and the extraordinary lifestyle it offers.
Location
State IL
County Will
Community Pool, Lake, Water Rights, Gated, Street Paved
Rooms
Basement Full, English
Interior
Interior Features Skylight(s), Solar Tubes/Light Tubes, In-Law Arrangement, Second Floor Laundry, First Floor Full Bath
Heating Natural Gas
Cooling Central Air
Fireplaces Number 4
Fireplaces Type Wood Burning, Wood Burning Stove, Electric, Gas Log, Gas Starter
Fireplace Y
Appliance Range, Microwave, Dishwasher, Refrigerator, High End Refrigerator, Freezer, Washer, Dryer, Indoor Grill, Stainless Steel Appliance(s), Wine Refrigerator, Cooktop, Range Hood
Laundry Gas Dryer Hookup, In Unit
Exterior
Exterior Feature Balcony, Deck, Dog Run, Stamped Concrete Patio, In Ground Pool, Storms/Screens, Fire Pit
Parking Features Attached
Garage Spaces 6.0
Pool in ground pool
View Y/N true
Building
Lot Description Pond(s)
Story 3 Stories
Foundation Concrete Perimeter
Sewer Septic-Private
Water Private Well
New Construction false
Schools
Elementary Schools William E Young
Middle Schools Hadley Middle School
High Schools Lockport Township High School
School District 33C, 33C, 205
Others
HOA Fee Include None
Ownership Fee Simple
Special Listing Condition None
Read Less Info
Want to know what your home might be worth? Contact us for a FREE valuation!

Our team is ready to help you sell your home for the highest possible price ASAP
© 2024 Listings courtesy of MRED as distributed by MLS GRID. All Rights Reserved.
Bought with Chantrelle Cross • C. CROSS REALTY GROUP LLC
"My job is to find and attract mastery-based agents to the office, protect the culture, and make sure everyone is happy! "






