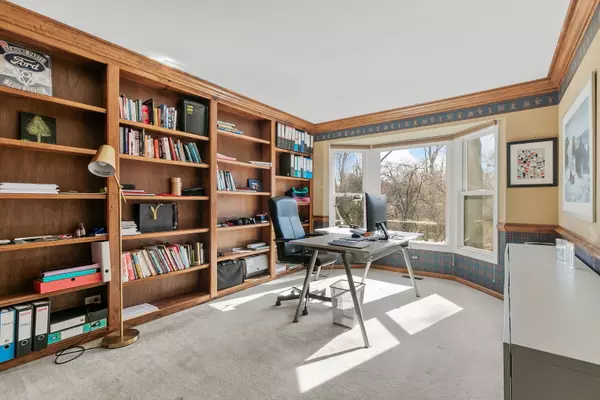$950,000
$950,000
For more information regarding the value of a property, please contact us for a free consultation.
4 Beds
4 Baths
4,022 SqFt
SOLD DATE : 04/01/2024
Key Details
Sold Price $950,000
Property Type Single Family Home
Sub Type Detached Single
Listing Status Sold
Purchase Type For Sale
Square Footage 4,022 sqft
Price per Sqft $236
Subdivision Stonewood Estates
MLS Listing ID 11979961
Sold Date 04/01/24
Style Traditional
Bedrooms 4
Full Baths 4
Year Built 1990
Annual Tax Amount $16,381
Tax Year 2022
Lot Dimensions 75X159
Property Description
Exquisite 4-bedroom residence nestled on a serene wooded cul-de-sac lot, boasting direct access to the Illinois Prairie Path, offering picturesque vistas from every angle. Upon entry, a grand two-story foyer welcomes you, flanked by spacious living and dining areas. The rear of the home unveils a meticulously renovated kitchen ('23), a culinary haven featuring high-end cabinetry, subway tile, quartz countertops, and state-of-the-art appliances including an Induction Hob oven and built-in microwave drawer. Adjacent is a family room with vaulted ceilings, gorgeous floor-to-ceiling windows, and a newly remodeled beverage bar, ideal for relaxation. A study adorned with custom wall-to-wall bookshelves offers a perfect space for a home office, complemented by a full bath nearby. The expansive laundry room, replete with ample storage and modern amenities, provides direct access to a covered porch, adding convenience to daily routines. Ascending to the second level, discover a spacious primary bedroom with vaulted ceilings, adorned with a recently renovated spa-like bath exuding luxury. Pamper yourself in the extra-large walk-in shower equipped with four separate shower functions, a Bluetooth speaker system, and a steam function. Cherry cabinets with granite counters, heated floors, and a large jacuzzi with jets elevate the experience, while a skylight and picture window invite natural light. Completing the upper level are three additional bedrooms, including a generously sized bedroom that could be used for multiple purposes, connected to another bedroom by a Jack-and-Jill bath. An additional full bath adds convenience for family and guests alike. Recent enhancements include Marvin windows throughout and a roof replacement with architectural shingles. This home is accentuated by beautiful millwork, crown molding, built-ins, and bay windows. Wonderful Wheaton location and is lovingly maintained.
Location
State IL
County Dupage
Rooms
Basement Partial
Interior
Interior Features Vaulted/Cathedral Ceilings, Skylight(s), Bar-Wet, Hardwood Floors, Heated Floors, First Floor Laundry, First Floor Full Bath, Built-in Features, Walk-In Closet(s), Bookcases, Separate Dining Room
Heating Natural Gas, Forced Air
Cooling Central Air
Fireplaces Number 1
Fireplace Y
Laundry Sink
Exterior
Parking Features Attached
Garage Spaces 3.0
View Y/N true
Building
Story 2 Stories
Sewer Public Sewer, Sewer-Storm
Water Public
New Construction false
Schools
Elementary Schools Wiesbrook Elementary School
Middle Schools Hubble Middle School
High Schools Wheaton Warrenville South H S
School District 200, 200, 200
Others
HOA Fee Include None
Ownership Fee Simple
Special Listing Condition None
Read Less Info
Want to know what your home might be worth? Contact us for a FREE valuation!

Our team is ready to help you sell your home for the highest possible price ASAP
© 2025 Listings courtesy of MRED as distributed by MLS GRID. All Rights Reserved.
Bought with Joanna Matthies • @properties Christie's International Real Estate
"My job is to find and attract mastery-based agents to the office, protect the culture, and make sure everyone is happy! "






