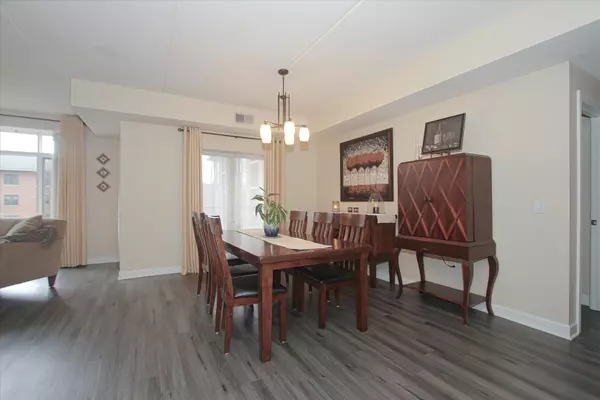$385,000
$395,000
2.5%For more information regarding the value of a property, please contact us for a free consultation.
3 Beds
2 Baths
1,967 SqFt
SOLD DATE : 03/29/2024
Key Details
Sold Price $385,000
Property Type Condo
Sub Type Condo
Listing Status Sold
Purchase Type For Sale
Square Footage 1,967 sqft
Price per Sqft $195
Subdivision Fountain Square
MLS Listing ID 11975860
Sold Date 03/29/24
Bedrooms 3
Full Baths 2
HOA Fees $587/mo
Year Built 2002
Annual Tax Amount $7,569
Tax Year 2022
Lot Dimensions COMMON
Property Description
This is Fountain Square at its finest! Offering an open floor plan with generous living spaces, overlooking the court yard. The fabulous living room and dining room combination can accommodate the largest of furnishings, has walls of windows and access to a private covered balcony. This beautiful, rare to find 3 bedroom condo has one of the largest master bedroom suites, featuring a large lounge area, Three huge closets with organizers and a private spa bath. The bath has a whirlpool tub, separate shower, granite vanity tops with twin sinks and Grohe Faucets. The entire unit has maintenance free, twilight, ash gray, luxury, vinyl floor tile. The kitchen shows a large granite breakfast bar, glass tiled back splash, high end appliances with Bosch dishwasher and pantry closet. Two of the bedrooms have ceiling fans, ample closet space and walls of windows. The hall utility closet with washer & dryer plus extra storage space. Lower level garage space -#24- Plus a wide storage gage is included.
Location
State IL
County Dupage
Rooms
Basement None
Interior
Interior Features Elevator, Wood Laminate Floors, Laundry Hook-Up in Unit, Storage, Walk-In Closet(s)
Heating Natural Gas, Forced Air
Cooling Central Air
Fireplace N
Appliance Range, Microwave, Dishwasher, Refrigerator, Washer, Dryer, Disposal
Laundry In Unit
Exterior
Exterior Feature Balcony, Cable Access
Parking Features Attached
Garage Spaces 1.0
Community Features Elevator(s), Receiving Room, Security Door Lock(s)
View Y/N true
Roof Type Asphalt
Building
Lot Description Common Grounds, Landscaped
Foundation Concrete Perimeter
Sewer Public Sewer
Water Lake Michigan
New Construction false
Schools
Elementary Schools York Center Elementary School
Middle Schools Jackson Middle School
High Schools Willowbrook High School
School District 45, 45, 88
Others
Pets Allowed Cats OK, Dogs OK
HOA Fee Include Water,Parking,Insurance,Exterior Maintenance,Lawn Care,Scavenger,Snow Removal
Ownership Condo
Special Listing Condition None
Read Less Info
Want to know what your home might be worth? Contact us for a FREE valuation!

Our team is ready to help you sell your home for the highest possible price ASAP
© 2024 Listings courtesy of MRED as distributed by MLS GRID. All Rights Reserved.
Bought with Kathleen Meyer • Realty Executives Midwest
"My job is to find and attract mastery-based agents to the office, protect the culture, and make sure everyone is happy! "






