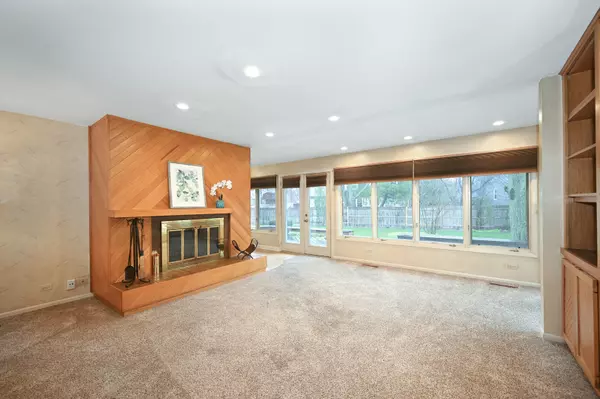$483,000
$474,900
1.7%For more information regarding the value of a property, please contact us for a free consultation.
3 Beds
2.5 Baths
1,928 SqFt
SOLD DATE : 05/01/2024
Key Details
Sold Price $483,000
Property Type Single Family Home
Sub Type Detached Single
Listing Status Sold
Purchase Type For Sale
Square Footage 1,928 sqft
Price per Sqft $250
Subdivision Arrowhead
MLS Listing ID 12019817
Sold Date 05/01/24
Style Traditional
Bedrooms 3
Full Baths 2
Half Baths 1
Year Built 1966
Annual Tax Amount $8,770
Tax Year 2022
Lot Dimensions 62.5 X 178.3 X 195.2 X 63.8 X 75.4
Property Description
This charming split level offers the perfect blend of comfort and entertainment. Step in and you are immediately drawn to the rear wall of windows letting in plenty of natural light and overlooks an absolutely beautiful and completely fenced-in backyard paradise with an in-ground pool - ideal for summer gatherings and creating lasting memories. Enjoy outdoor dining and entertaining on the expansive deck that offers more than enough space for hosting family and friends. The family room comes complete with built in bar/sink, shelving as well as a wood burning fireplace, neutral carpeting and recessed lighting! Kitchen and eating area feature hardwood flooring, table space, walk-in pantry and more views of that gorgeous backyard! Large living room and dining room combination complete your first level. 3 bedrooms on the second level - one with hardwood flooring. Master Suite with an updated master bath. Spacious hall bath with a tub/shower combination, double sinks and skylight. Partial basement with recreation room, 1/2 bath and laundry! Large crawl is under the first level for any storage needs. The location is ideal - on a quiet cul-de-sac and is close to schools, transportation and shopping. Welcome to your new home!
Location
State IL
County Dupage
Community Sidewalks, Street Paved
Rooms
Basement Partial
Interior
Interior Features Vaulted/Cathedral Ceilings, Hardwood Floors, Walk-In Closet(s), Some Wall-To-Wall Cp, Paneling, Pantry
Heating Natural Gas, Forced Air
Cooling Central Air
Fireplaces Number 1
Fireplaces Type Wood Burning
Fireplace Y
Appliance Range, Dishwasher, Refrigerator
Laundry Gas Dryer Hookup, In Unit
Exterior
Exterior Feature Deck, In Ground Pool, Storms/Screens
Parking Features Attached
Garage Spaces 2.0
Pool in ground pool
View Y/N true
Roof Type Asphalt
Building
Lot Description Cul-De-Sac, Fenced Yard
Story Split Level
Foundation Concrete Perimeter
Sewer Public Sewer
Water Public
New Construction false
Schools
Elementary Schools Wiesbrook Elementary School
Middle Schools Hubble Middle School
High Schools Wheaton Warrenville South H S
School District 200, 200, 200
Others
HOA Fee Include None
Ownership Fee Simple
Special Listing Condition None
Read Less Info
Want to know what your home might be worth? Contact us for a FREE valuation!

Our team is ready to help you sell your home for the highest possible price ASAP
© 2024 Listings courtesy of MRED as distributed by MLS GRID. All Rights Reserved.
Bought with Michael Thornton • Keller Williams Premiere Prop
"My job is to find and attract mastery-based agents to the office, protect the culture, and make sure everyone is happy! "






