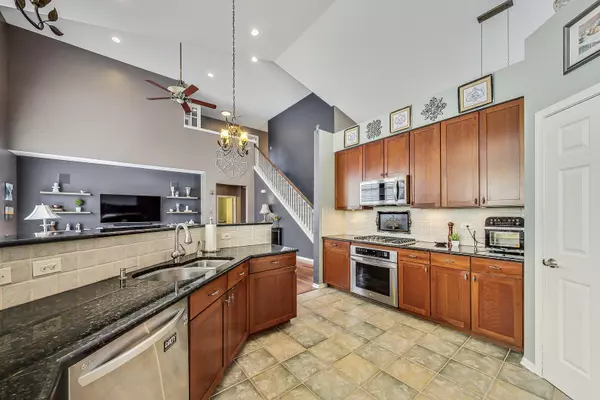$570,000
$565,000
0.9%For more information regarding the value of a property, please contact us for a free consultation.
5 Beds
3.5 Baths
2,900 SqFt
SOLD DATE : 05/31/2024
Key Details
Sold Price $570,000
Property Type Single Family Home
Sub Type Detached Single
Listing Status Sold
Purchase Type For Sale
Square Footage 2,900 sqft
Price per Sqft $196
MLS Listing ID 12037450
Sold Date 05/31/24
Bedrooms 5
Full Baths 3
Half Baths 1
HOA Fees $45/ann
Year Built 2003
Annual Tax Amount $11,129
Tax Year 2022
Lot Dimensions 13387
Property Description
Welcome Home! Fantastic 5-bedroom, 3.5 bath home located in sought after Stoneridge subdivision. Enjoy soaring, two-story vaulted ceilings throughout the living, dining room, family roomand kitchen in this open floor plan home. Gourmet kitchen with granite counter tops, stainless-steel appliances and ceramic tile flooring. Spacious family room and hardwood floors throughout the first floor. First floor Master en suite with luxury bathroom and huge walk-in closets and an additional huge 5th bedroom. Massive finished basement perfect for entertaining family and friends!Wet bar with professionally, custom-built solid oak bar and cabinets. Huge recreation room, for a possible 6th bedroom, exercise room, and/or office, and larger storage room with built in shelving. Quiet cul-de-sac, three car heated garage, fully fenced back yard, beautiful large brick patio professionally landscaped with sprinkler system. Too many upgrades to list! This home won't last on the market!
Location
State IL
County Lake
Community Park, Lake
Rooms
Basement Full
Interior
Heating Forced Air
Cooling Central Air
Fireplace N
Appliance Range, Microwave, Dishwasher, Refrigerator, Washer, Dryer, Disposal, Stainless Steel Appliance(s)
Exterior
Parking Features Attached
Garage Spaces 3.0
View Y/N true
Building
Story 2 Stories
Sewer Public Sewer
Water Public
New Construction false
Schools
School District 50, 50, 121
Others
HOA Fee Include Insurance
Ownership Fee Simple w/ HO Assn.
Special Listing Condition None
Read Less Info
Want to know what your home might be worth? Contact us for a FREE valuation!

Our team is ready to help you sell your home for the highest possible price ASAP
© 2024 Listings courtesy of MRED as distributed by MLS GRID. All Rights Reserved.
Bought with Holly Burke • Real 1 Realty
"My job is to find and attract mastery-based agents to the office, protect the culture, and make sure everyone is happy! "






