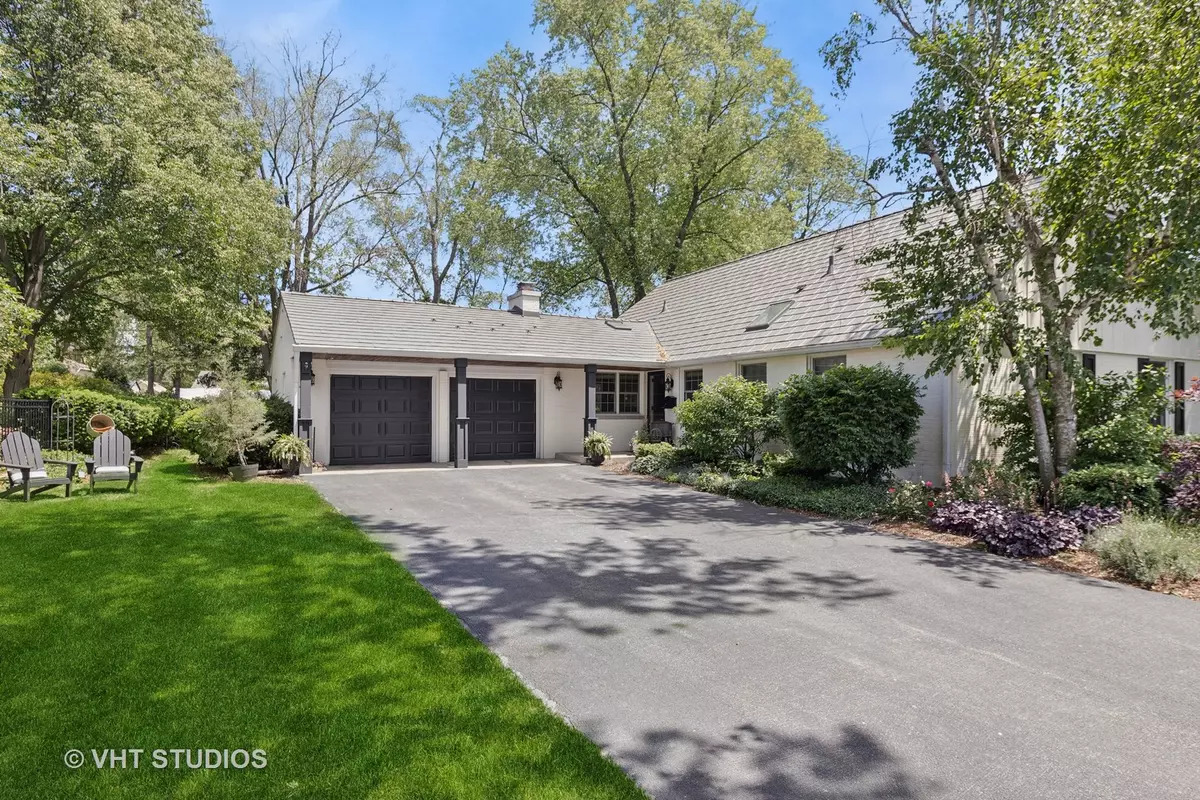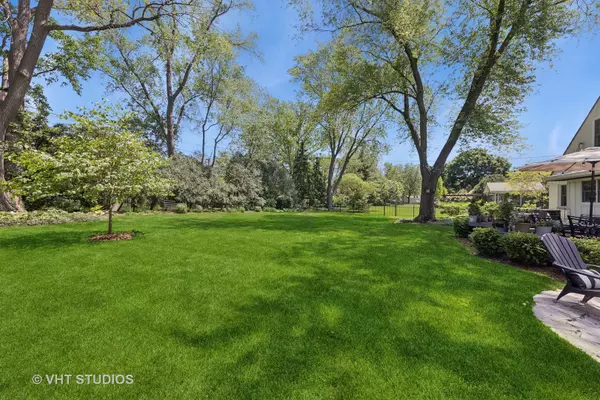$925,000
$920,000
0.5%For more information regarding the value of a property, please contact us for a free consultation.
4 Beds
3 Baths
2,588 SqFt
SOLD DATE : 06/12/2024
Key Details
Sold Price $925,000
Property Type Single Family Home
Sub Type Detached Single
Listing Status Sold
Purchase Type For Sale
Square Footage 2,588 sqft
Price per Sqft $357
Subdivision Fairway Estates
MLS Listing ID 12052886
Sold Date 06/12/24
Style Cape Cod
Bedrooms 4
Full Baths 3
Year Built 1967
Annual Tax Amount $13,453
Tax Year 2023
Lot Size 0.370 Acres
Lot Dimensions 90X180
Property Description
Charm and updates are oozing out of this gorgeous and desirable Fairway Estates home with a FIRST FLOOR PRIMARY! ~ huge 90' x 180' lot, just blocks to Kelly park, award-winning Whittier & Edison middle schools, & only 1 mi. walk to the Metra . Quality of construction shows. Lifetime warranty roof, new mechanicals, windows, skylights, kitchen, baths, exterior, fence, you name it! = PIECE OF MIND...This is a stunning interpretation of a classic "farm style" home. Warm and inviting, from rich walnut color hardwood floors to the subtle soft gray wall color, this feels like home. All farm homes need a functional kitchen w/ tons of storage, but this isn't just any kitchen! Quality shaker style cabinetry , S/S farmhouse sink, & topped w/ honed Carrara marble counters and backsplash. High end ~American made ~Kitchen-Aid S/S appliances will amaze , but the stunning 111" center island w/ walnut top will blow you away! MAIN LEVEL PRIMARY SUITE~ features a walk-in closet & stunning bath! MAIN LEVEL laundry is a dream!
Location
State IL
County Dupage
Community Street Lights, Street Paved
Rooms
Basement Partial
Interior
Interior Features Vaulted/Cathedral Ceilings, Skylight(s), Hardwood Floors, First Floor Bedroom, First Floor Laundry, First Floor Full Bath
Heating Natural Gas, Forced Air
Cooling Central Air
Fireplaces Number 1
Fireplaces Type Wood Burning, Gas Starter
Fireplace Y
Appliance Range, Microwave, Refrigerator, Washer, Dryer
Exterior
Exterior Feature Patio
Parking Features Attached
Garage Spaces 2.0
View Y/N true
Roof Type Asphalt
Building
Story 1.5 Story
Foundation Concrete Perimeter
Sewer Public Sewer
Water Lake Michigan
New Construction false
Schools
Elementary Schools Whittier Elementary School
Middle Schools Edison Middle School
High Schools Wheaton Warrenville South H S
School District 200, 200, 200
Others
HOA Fee Include None
Ownership Fee Simple
Special Listing Condition None
Read Less Info
Want to know what your home might be worth? Contact us for a FREE valuation!

Our team is ready to help you sell your home for the highest possible price ASAP
© 2025 Listings courtesy of MRED as distributed by MLS GRID. All Rights Reserved.
Bought with Sarah Leonard • Legacy Properties, A Sarah Leonard Company, LLC
"My job is to find and attract mastery-based agents to the office, protect the culture, and make sure everyone is happy! "






