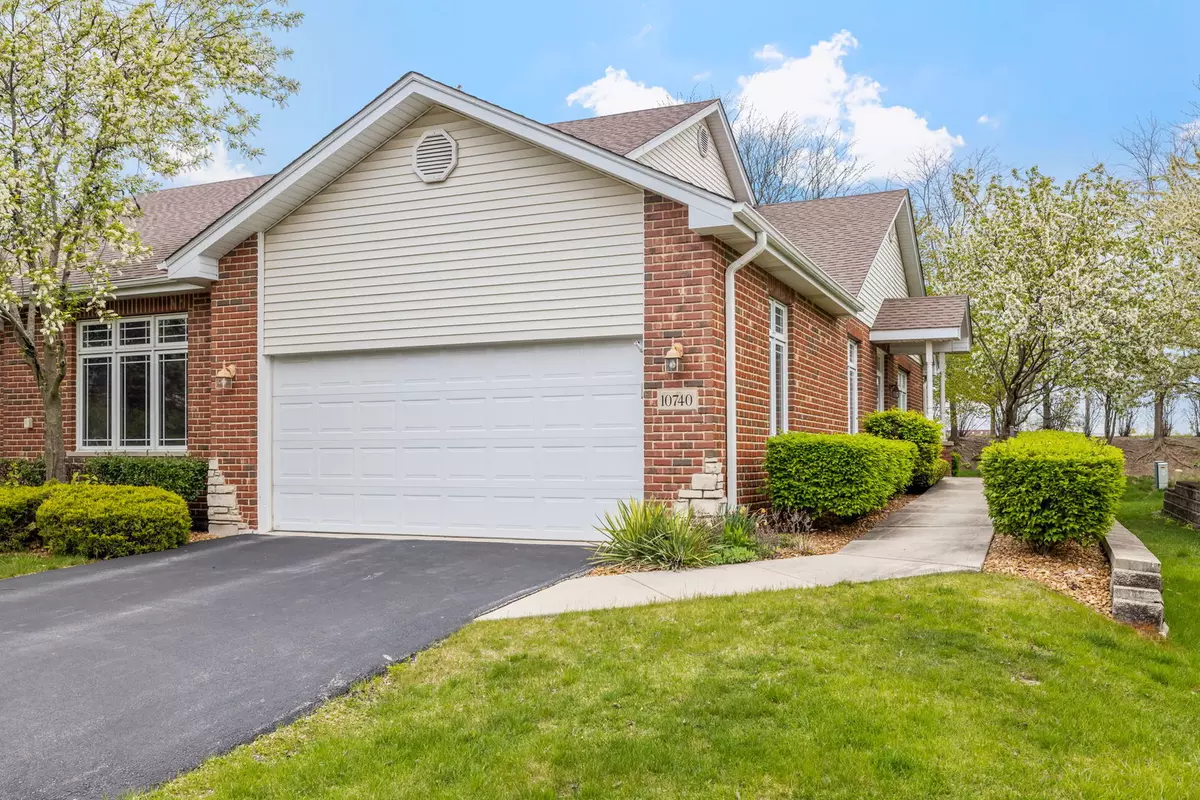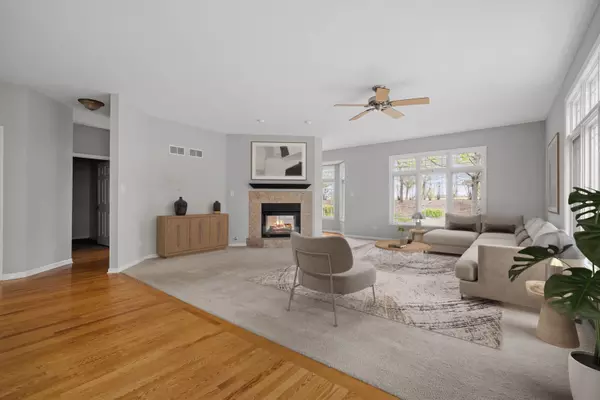$368,000
$368,000
For more information regarding the value of a property, please contact us for a free consultation.
2 Beds
2 Baths
1,746 SqFt
SOLD DATE : 06/21/2024
Key Details
Sold Price $368,000
Property Type Townhouse
Sub Type Townhouse-Ranch,Ground Level Ranch
Listing Status Sold
Purchase Type For Sale
Square Footage 1,746 sqft
Price per Sqft $210
MLS Listing ID 12037997
Sold Date 06/21/24
Bedrooms 2
Full Baths 2
HOA Fees $240/mo
Year Built 2003
Annual Tax Amount $6,664
Tax Year 2022
Lot Dimensions 2589
Property Description
You won't want to miss this rarely available, ranch townhome with a full basement in Mokena's Crystal Creek subdivision. This end-unit boasts stunning curb appeal with brick exterior, offers an attached 2-car garage, and does NOT back up to any neighbors. Upon entrance, you can't miss the pristine hardwood floors and abundant natural light flooding in throughout. The eat-in kitchen offers a breakfast bar and ample dining area, with access to a private patio. You will love the cozy, double-sided gas fireplace that adds the perfect touch to the space! The primary suite features a full bath and walk-in closet. The laundry room is conveniently located on the main level as well, along with a generously sized 2nd bedroom and full hallway bath. The expansive, unfinished basement presents endless possibilities and potential! This unit is meticulously clean and has just been freshly painted throughout. Enjoy maintenance-free living with HOA covering exterior upkeep and lawn care. This prime location is situated within an award-winning school district & is in close proximity to all shopping, dining, parks, and trails. Don't miss the opportunity to make this exceptional townhome yours today!
Location
State IL
County Will
Rooms
Basement Full
Interior
Interior Features Hardwood Floors, First Floor Bedroom, First Floor Laundry, First Floor Full Bath, Laundry Hook-Up in Unit, Storage, Walk-In Closet(s), Open Floorplan, Some Carpeting
Heating Natural Gas, Forced Air
Cooling Central Air
Fireplaces Number 1
Fireplaces Type Gas Starter
Fireplace Y
Appliance Range, Microwave, Dishwasher, Washer, Dryer
Laundry In Unit
Exterior
Parking Features Attached
Garage Spaces 2.0
View Y/N true
Building
Sewer Public Sewer
Water Lake Michigan
New Construction false
Schools
High Schools Lincoln-Way Central High School
School District 159, 159, 210
Others
HOA Fee Include Insurance,Exterior Maintenance,Lawn Care,Snow Removal
Ownership Fee Simple w/ HO Assn.
Special Listing Condition None
Read Less Info
Want to know what your home might be worth? Contact us for a FREE valuation!

Our team is ready to help you sell your home for the highest possible price ASAP
© 2024 Listings courtesy of MRED as distributed by MLS GRID. All Rights Reserved.
Bought with James Murphy • Murphy Real Estate Group
"My job is to find and attract mastery-based agents to the office, protect the culture, and make sure everyone is happy! "






