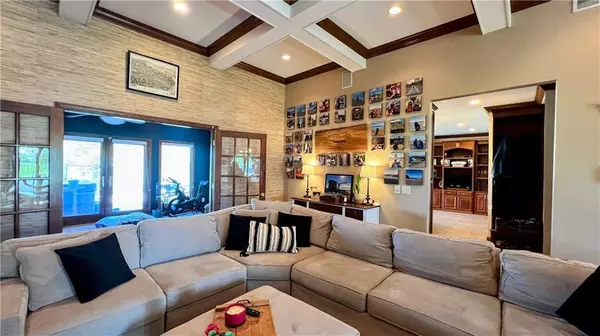$499,987
$499,897
For more information regarding the value of a property, please contact us for a free consultation.
4 Beds
3.5 Baths
5,194 SqFt
SOLD DATE : 06/24/2024
Key Details
Sold Price $499,987
Property Type Single Family Home
Sub Type Detached Single
Listing Status Sold
Purchase Type For Sale
Square Footage 5,194 sqft
Price per Sqft $96
Subdivision Rustling Waters Iii 1St Add
MLS Listing ID 12043999
Sold Date 06/24/24
Style Ranch
Bedrooms 4
Full Baths 3
Half Baths 1
Year Built 2003
Annual Tax Amount $8,901
Tax Year 2022
Lot Size 1.900 Acres
Property Description
Situated at 5145 Goodwin Ct in Dalton City, IL, within the Rustling Waters subdivision and coveted Mt Zion Schools district, this custom-built ranch, erected in 2003, boasts over 5100 sq ft of luxurious living space. Featuring 4 bedrooms and 3.5 bathrooms, its elegant design impresses from the start, with a coffered ceiling and hardwood flooring adorning the living room and dining area. The custom kitchen is a chef's dream, with granite countertops, an island, a gas fireplace, and a cozy breakfast nook. The spacious master bedroom offers a Granite vanity with a separate shower and jetted tub, while a convenient main-floor laundry room adds practicality. An additional bedroom with an office room completes the main floor. The basement is an entertainer's paradise, featuring 2 more bedrooms, a family room, a recreation area with a wet bar, and a media room for movie nights. Outside, enjoy the expansive backyard oasis, complete with an above-ground pool, hot tub, beautiful deck, playground area for the kids, and a firepit for cozy evenings. New roof 2024. With both a detached 1.5 car garage and an attached 3.5 car garage, there's ample space for vehicles and storage, all situated on almost 2 acres of land overlooking the scenic Fort Daniel Conservation Area.
Location
State IL
County Macon
Zoning SINGL
Rooms
Basement Full
Interior
Interior Features First Floor Laundry, Skylight(s), Bar-Wet, Pantry, Walk-In Closet(s), Workshop Area (Interior), First Floor Bedroom
Heating Zoned, Natural Gas, Forced Air
Cooling Central Air
Fireplaces Number 1
Fireplaces Type Gas Starter
Fireplace Y
Appliance Range, Microwave, Dishwasher, Refrigerator
Exterior
Exterior Feature Deck, Above Ground Pool, Hot Tub
Parking Features Attached, Detached
Garage Spaces 4.0
Pool above ground pool
View Y/N true
Roof Type Asphalt
Building
Story 1 Story
Foundation Block
Water Public
New Construction false
Schools
School District 3, 3, 3
Others
Special Listing Condition None
Read Less Info
Want to know what your home might be worth? Contact us for a FREE valuation!

Our team is ready to help you sell your home for the highest possible price ASAP
© 2024 Listings courtesy of MRED as distributed by MLS GRID. All Rights Reserved.
Bought with Joey Brinkoetter • Brinkoetter REALTORS®

"My job is to find and attract mastery-based agents to the office, protect the culture, and make sure everyone is happy! "






