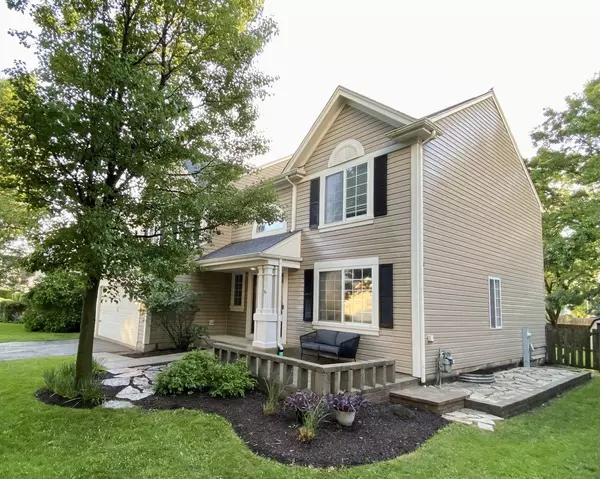$429,000
$417,500
2.8%For more information regarding the value of a property, please contact us for a free consultation.
5 Beds
3 Baths
2,294 SqFt
SOLD DATE : 07/15/2024
Key Details
Sold Price $429,000
Property Type Single Family Home
Sub Type Detached Single
Listing Status Sold
Purchase Type For Sale
Square Footage 2,294 sqft
Price per Sqft $187
Subdivision Chesapeake Farms
MLS Listing ID 12039935
Sold Date 07/15/24
Style Traditional
Bedrooms 5
Full Baths 2
Half Baths 2
HOA Fees $9/ann
Year Built 1994
Annual Tax Amount $12,106
Tax Year 2022
Lot Size 8,276 Sqft
Lot Dimensions 59.7 X 140.3 X 59.3 X 140.3
Property Description
Welcome to this four+ bedroom home which has two full baths and two half baths. It is perfect for a family or those who love to entertain. Entering through the foyer, you're greeted with a separate living and dining room with crown molding and pillars separating the two, ideal for formal gatherings. The family room with a gas 2 story fireplace creates a cozy atmosphere, perfect for relaxing evenings, and a 2nd staircase up to the bedrooms. The kitchen, with its ample cabinets, pantry and island is a functional space for cooking and meal preparation. The addition of recessed lighting and a new sliding patio door leading to the large deck with a gazebo further enhances the home's charm and functionality. The yard is fenced in and has great space. New carpeting upstairs and in the basement, plus freshly painted exterior add to its appeal and make it move-in ready. Some interior walls repainted too. Upstairs, the primary suite offers a retreat-like experience with new double bowl vanities, flooring and a beautiful shower, providing both luxury and convenience. The three additional bedrooms are generously sized and share a well-appointed hall bathroom. The full finished basement offers even more living space and awaits your personal touches, providing endless possibilities for recreation or additional living areas. An extra bedroom downstairs with a closet and half bath adds to the home's versatility and potential. Extra's garage is heated and insulated on all the walls, ceiling fans and recessed lighting. Overall, this home offers a perfect blend of comfort, functionality, and style, making it an attractive choice for anyone looking for their ideal living space. In the Grayslake Central High School District. The proximity to amenities like the train, tollway, shopping, as well as the vibrant downtown area of Grayslake with its restaurants, shops, and farmers market, adds convenience and enhances the appeal of the location. NEW AC and Furnace to be installed Wednesday May 29th! Don't miss the opportunity to own this home!
Location
State IL
County Lake
Community Curbs, Sidewalks, Street Lights, Street Paved
Rooms
Basement Full
Interior
Interior Features Vaulted/Cathedral Ceilings, Wood Laminate Floors, First Floor Laundry, Walk-In Closet(s), Pantry
Heating Natural Gas, Forced Air
Cooling Central Air
Fireplaces Number 1
Fireplaces Type Gas Log, Gas Starter
Fireplace Y
Appliance Range, Microwave, Dishwasher, Refrigerator, Washer, Dryer, Disposal
Laundry In Unit
Exterior
Exterior Feature Deck, Brick Paver Patio
Parking Features Attached
Garage Spaces 2.0
View Y/N true
Roof Type Asphalt
Building
Lot Description Fenced Yard, Landscaped
Story 2 Stories
Foundation Concrete Perimeter
Sewer Public Sewer
Water Public
New Construction false
Schools
Elementary Schools Meadowview School
Middle Schools Grayslake Middle School
High Schools Grayslake Central High School
School District 46, 46, 127
Others
HOA Fee Include Insurance
Ownership Fee Simple
Special Listing Condition None
Read Less Info
Want to know what your home might be worth? Contact us for a FREE valuation!

Our team is ready to help you sell your home for the highest possible price ASAP
© 2024 Listings courtesy of MRED as distributed by MLS GRID. All Rights Reserved.
Bought with Francisco Ayala • Chicagoland Brokers Inc.
"My job is to find and attract mastery-based agents to the office, protect the culture, and make sure everyone is happy! "






