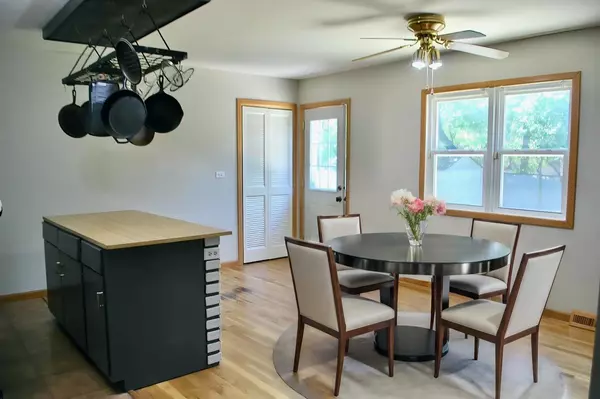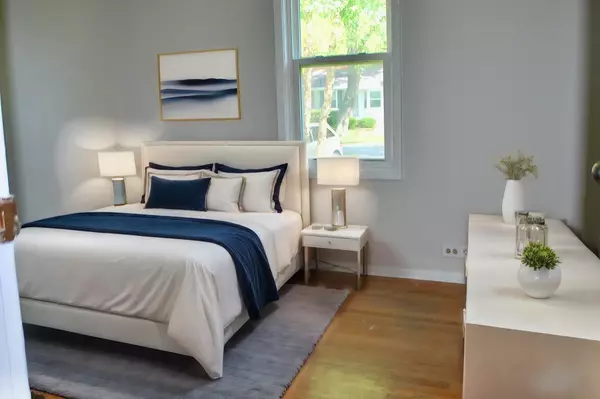$367,500
$354,995
3.5%For more information regarding the value of a property, please contact us for a free consultation.
3 Beds
2 Baths
1,280 SqFt
SOLD DATE : 07/26/2024
Key Details
Sold Price $367,500
Property Type Single Family Home
Sub Type Detached Single
Listing Status Sold
Purchase Type For Sale
Square Footage 1,280 sqft
Price per Sqft $287
MLS Listing ID 12085611
Sold Date 07/26/24
Style Ranch
Bedrooms 3
Full Baths 2
Year Built 1966
Annual Tax Amount $4,773
Tax Year 2023
Lot Dimensions 53 X 137
Property Description
MULTIPLE OFFERS - HIGHEST AND BEST BY JULY 2 9:00 A.M.*Looks are deceiving-we're larger on the inside than we look*We're over 2350 SF including the finished basement*Many recent updates and move-in ready*Most rooms have been freshly painted*Exterior just painted and the siding repaired*Kitchen updated with stainless appliances as of 2018 or newer, center island for additional counter space and enjoy the incredible hardwood floors that were just refinished and sealed*From the kitchen, you'll enjoy entertaining on your brand new 14x12 deck, storage shed with fenced yard for total privacy. Your flower beds have been attended to and freshly mulched*Beautiful new basement windows including a large safety egress window*Finished rec room area with space for a TV, crafts or exercise area plus pool table and equipment remain*Additional space for an office if you work from home and need privacy*Extra large laundry and storage area*All appliances included*Easy bike ride or Minutes to downtown Wheaton enjoying the French Market on Saturdays, taking in all the planned city and park district activities or get on the train into Chicago!
Location
State IL
County Dupage
Community Curbs, Sidewalks, Street Lights, Street Paved
Rooms
Basement Full
Interior
Interior Features First Floor Bedroom, First Floor Full Bath, Some Wood Floors, Drapes/Blinds
Heating Natural Gas, Forced Air
Cooling Central Air
Fireplace N
Appliance Range, Microwave, Dishwasher, Refrigerator, Freezer, Washer, Dryer, Disposal
Laundry In Unit
Exterior
Parking Features Attached
Garage Spaces 1.0
View Y/N true
Roof Type Asphalt
Building
Lot Description Fenced Yard
Story 1 Story
Foundation Concrete Perimeter
Sewer Public Sewer
Water Lake Michigan
New Construction false
Schools
School District 200, 200, 200
Others
HOA Fee Include None
Ownership Fee Simple
Special Listing Condition None
Read Less Info
Want to know what your home might be worth? Contact us for a FREE valuation!

Our team is ready to help you sell your home for the highest possible price ASAP
© 2024 Listings courtesy of MRED as distributed by MLS GRID. All Rights Reserved.
Bought with Carolyn Michals • Michals Realty, Inc
"My job is to find and attract mastery-based agents to the office, protect the culture, and make sure everyone is happy! "






