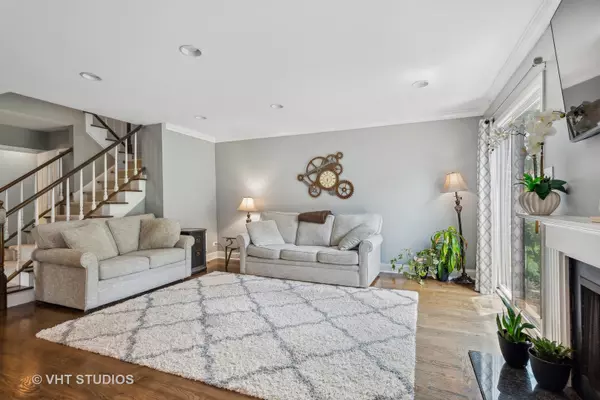$340,000
$330,000
3.0%For more information regarding the value of a property, please contact us for a free consultation.
3 Beds
1.5 Baths
1,516 SqFt
SOLD DATE : 08/02/2024
Key Details
Sold Price $340,000
Property Type Townhouse
Sub Type Townhouse-2 Story
Listing Status Sold
Purchase Type For Sale
Square Footage 1,516 sqft
Price per Sqft $224
MLS Listing ID 12099510
Sold Date 08/02/24
Bedrooms 3
Full Baths 1
Half Baths 1
HOA Fees $230/mo
Year Built 1979
Annual Tax Amount $6,153
Tax Year 2023
Lot Dimensions 0.04
Property Description
One of the nicest units in the subdivision! There's a reason why this unit sold in one day the last time it was on the market. A recently updated kitchen provides the rare feature of being open to the living room. It includes 42" white Shaker cabinets, granite countertops, and stainless steel appliances. Solid hardwood floors are the real deal and extend throughout the main floor, while the fireplace is the focal point, creating an inviting atmosphere for your guests. Canned lighting extends throughout the whole main floor and basement. On warmer days, enjoy gathering around a fire pit on your patio, where recently planted Arborvitaes are fast-growing, soon to be providing privacy. Other special features include the finished basement, to which the seller added a fancy dry bar, making it The gathering place for Game Day and movie nights. Newly added cupboards in the laundry room provide efficiency through storage and working counter space, while there is also a separate room for your tools and projects! Three generous bedrooms with walk-in closets and a bath complete the second floor. White vinyl windows have been replaced in the last ten years. Located just minutes from fantastic shopping options, a great selection of grocery stores, and Wheaton's booming downtown, where you can enjoy fine dining or hop on the train to Chicago. Coveted schools add value, rounding this off to being a wonderful place for you to proudly call "Home." An absolute must-see! (Parking Note: Extra parking for your guests is allowed on Blanchard)
Location
State IL
County Dupage
Rooms
Basement Partial
Interior
Heating Natural Gas
Cooling Central Air
Fireplace N
Exterior
Parking Features Attached
Garage Spaces 1.5
View Y/N true
Building
Sewer Public Sewer
Water Public
New Construction false
Schools
Elementary Schools Briar Glen Elementary School
Middle Schools Glen Crest Middle School
High Schools Glenbard South High School
School District 89, 89, 87
Others
Pets Allowed Cats OK, Dogs OK
HOA Fee Include Lawn Care,Snow Removal
Ownership Fee Simple w/ HO Assn.
Special Listing Condition Corporate Relo
Read Less Info
Want to know what your home might be worth? Contact us for a FREE valuation!

Our team is ready to help you sell your home for the highest possible price ASAP
© 2024 Listings courtesy of MRED as distributed by MLS GRID. All Rights Reserved.
Bought with Jill Giorno • @properties Christie's International Real Estate
"My job is to find and attract mastery-based agents to the office, protect the culture, and make sure everyone is happy! "






