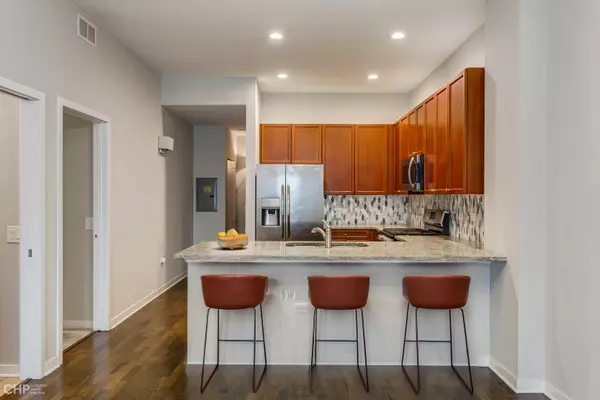$400,000
$375,000
6.7%For more information regarding the value of a property, please contact us for a free consultation.
2 Beds
2 Baths
1,193 SqFt
SOLD DATE : 08/05/2024
Key Details
Sold Price $400,000
Property Type Condo
Sub Type Condo
Listing Status Sold
Purchase Type For Sale
Square Footage 1,193 sqft
Price per Sqft $335
MLS Listing ID 12086568
Sold Date 08/05/24
Bedrooms 2
Full Baths 2
HOA Fees $556/mo
Year Built 2006
Annual Tax Amount $7,523
Tax Year 2022
Lot Dimensions COMMON
Property Description
Experience luxurious living in this stunning 2-bedroom, 2-bathroom condo located in River North. Situated on the top floor, revel in breathtaking skyline views to the east from your expansive living room. The updated kitchen boasts stainless steel appliances, ample cabinet space, a stylish backsplash, and sleek granite countertops, complete with an island perfect for casual dining with space for two stools. Entertain guests effortlessly in the spacious main living area, offering room for a dining table and a comfortable lounge setup. Step out onto the balcony and soak in the mesmerizing views of the skyline to the east. The master bedroom features a sizable walk-in closet, double vanity sink, separate tub, and an updated shower. The second bedroom offers privacy with full closure and generous closet space. This unit is impeccably maintained and situated in a charming boutique building with a convenient butterfly system. Secure indoor garage parking is available for an additional $25,000. Experience urban living at its finest in this meticulously crafted residence. Easy access to River North restaurants & bars, public transportation, target, gyms & more.
Location
State IL
County Cook
Rooms
Basement None
Interior
Interior Features Hardwood Floors, Laundry Hook-Up in Unit, Storage
Heating Natural Gas, Forced Air
Cooling Central Air
Fireplace Y
Appliance Range, Microwave, Dishwasher, Refrigerator, Washer, Dryer, Disposal, Stainless Steel Appliance(s)
Exterior
Exterior Feature Balcony, Storms/Screens
Parking Features Attached
Garage Spaces 1.0
Community Features Elevator(s), Storage, Security Door Lock(s)
View Y/N true
Roof Type Tar and Gravel
Building
Foundation Concrete Perimeter
Sewer Public Sewer
Water Lake Michigan
New Construction false
Schools
Elementary Schools Ogden Elementary
Middle Schools Ogden Elementary
High Schools Wells Community Academy Senior H
School District 299, 299, 299
Others
Pets Allowed Cats OK, Dogs OK
HOA Fee Include Water,Insurance,TV/Cable,Scavenger,Snow Removal,Internet
Ownership Condo
Special Listing Condition None
Read Less Info
Want to know what your home might be worth? Contact us for a FREE valuation!

Our team is ready to help you sell your home for the highest possible price ASAP
© 2024 Listings courtesy of MRED as distributed by MLS GRID. All Rights Reserved.
Bought with Annie Lam • Kale Realty

"My job is to find and attract mastery-based agents to the office, protect the culture, and make sure everyone is happy! "






