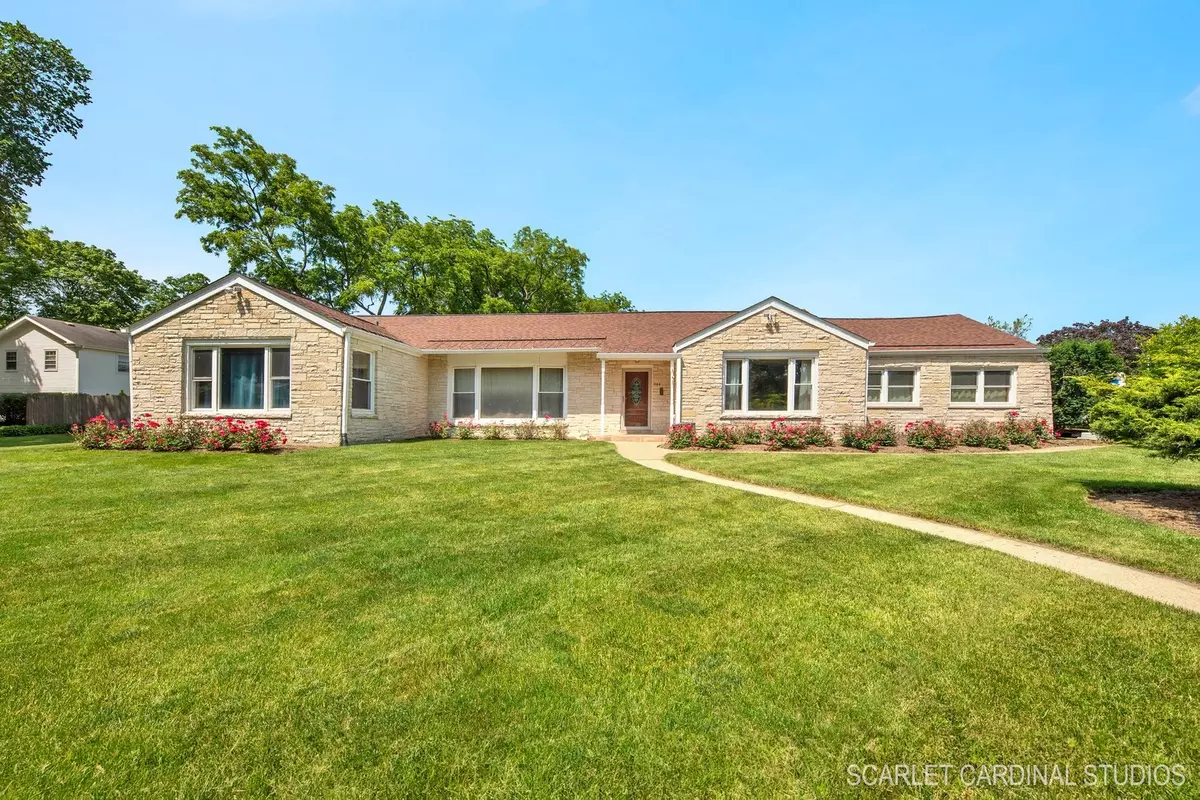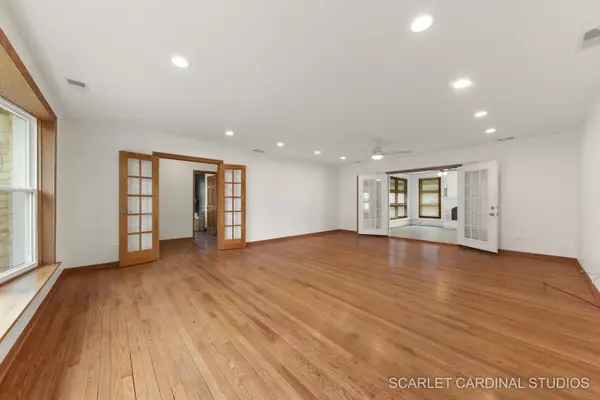$485,000
$459,900
5.5%For more information regarding the value of a property, please contact us for a free consultation.
4 Beds
2.5 Baths
2,972 SqFt
SOLD DATE : 08/08/2024
Key Details
Sold Price $485,000
Property Type Single Family Home
Sub Type Detached Single
Listing Status Sold
Purchase Type For Sale
Square Footage 2,972 sqft
Price per Sqft $163
MLS Listing ID 12077075
Sold Date 08/08/24
Style Ranch
Bedrooms 4
Full Baths 2
Half Baths 1
Year Built 1950
Annual Tax Amount $10,428
Tax Year 2023
Lot Size 0.590 Acres
Lot Dimensions 180X120X77X62X74
Property Description
Welcome to 706 S. Gables Boulevard! This beautifully maintained 4 BEDROOM 2.1 BATH RANCH STYLE residence in nestled on an EXPANSIVE CORNER LOT in a lovely Wheaton neighborhood! This sprawling single story home with stone exterior is centrally anchored by: a welcoming foyer; an updated chef's delight kitchen featuring tall cherry cabinetry, granite counters, stainless steel appliances including a double oven and cooktop, on trend farm sink with apron, & pantry; a spacious dining area to gather for those special meals with friends and family; a living room with French doors to an all season sunroom with fireplace; a powder room; and laundry room/mudroom with utility sink . This home is perfectly designed for flexible multigenerational living with its thoughtfully integrated in-law suite which features a private entrance, family room, full updated bath & 2 bedrooms; and at the opposite end of the home, 2 additional bedrooms and a full hall bath. Expect an abundance of natural light, hardwood floors, updated kitchen and bathrooms, 2016 windows and storm door, two french drains and retaining wall 2018, electrical panel and wiring 2016, 6 panel doors throughout, roof and gutters 2018, furnace and A/C 2016, tankless water heater 2016, concrete walks 2016, drywall and insulation 2016, vanity in hall bath 2024, on trend LED ceiling fans and recessed lighting 2024. The fenced backyard offers privacy and is ideal for weekend barbecues, and gathering at the fire pit on those lovely midwestern summer evenings! A standable drop down crawl space perfect for storage is easily accessed from the laundry room. 2 car garage. Convenient storage shed. Award winning district 200 schools. Close to Metra, charming downtown Wheaton, the seasonal French Market, and all your shopping needs! DISCOVER A PERFECT BLEND OF CONVENIENCE, COMFORT AND FUNCTIONALITY! *Fireplace as is
Location
State IL
County Dupage
Community Curbs, Street Lights, Street Paved
Rooms
Basement None
Interior
Interior Features Hardwood Floors, First Floor Bedroom, In-Law Arrangement, First Floor Laundry, First Floor Full Bath
Heating Natural Gas, Forced Air
Cooling Central Air
Fireplaces Number 1
Fireplaces Type Gas Starter
Fireplace Y
Appliance Double Oven, Microwave, Dishwasher, Refrigerator, Washer, Dryer, Stainless Steel Appliance(s)
Laundry Gas Dryer Hookup, In Unit
Exterior
Exterior Feature Patio, Above Ground Pool
Parking Features Detached
Garage Spaces 2.0
Pool above ground pool
View Y/N true
Roof Type Asphalt
Building
Lot Description Corner Lot, Fenced Yard
Story 1 Story
Foundation Concrete Perimeter
Sewer Public Sewer
Water Lake Michigan
New Construction false
Schools
Elementary Schools Madison Elementary School
Middle Schools Edison Middle School
High Schools Wheaton Warrenville South H S
School District 200, 200, 200
Others
HOA Fee Include None
Ownership Fee Simple
Special Listing Condition None
Read Less Info
Want to know what your home might be worth? Contact us for a FREE valuation!

Our team is ready to help you sell your home for the highest possible price ASAP
© 2024 Listings courtesy of MRED as distributed by MLS GRID. All Rights Reserved.
Bought with Orla Schy • john greene, Realtor
"My job is to find and attract mastery-based agents to the office, protect the culture, and make sure everyone is happy! "






