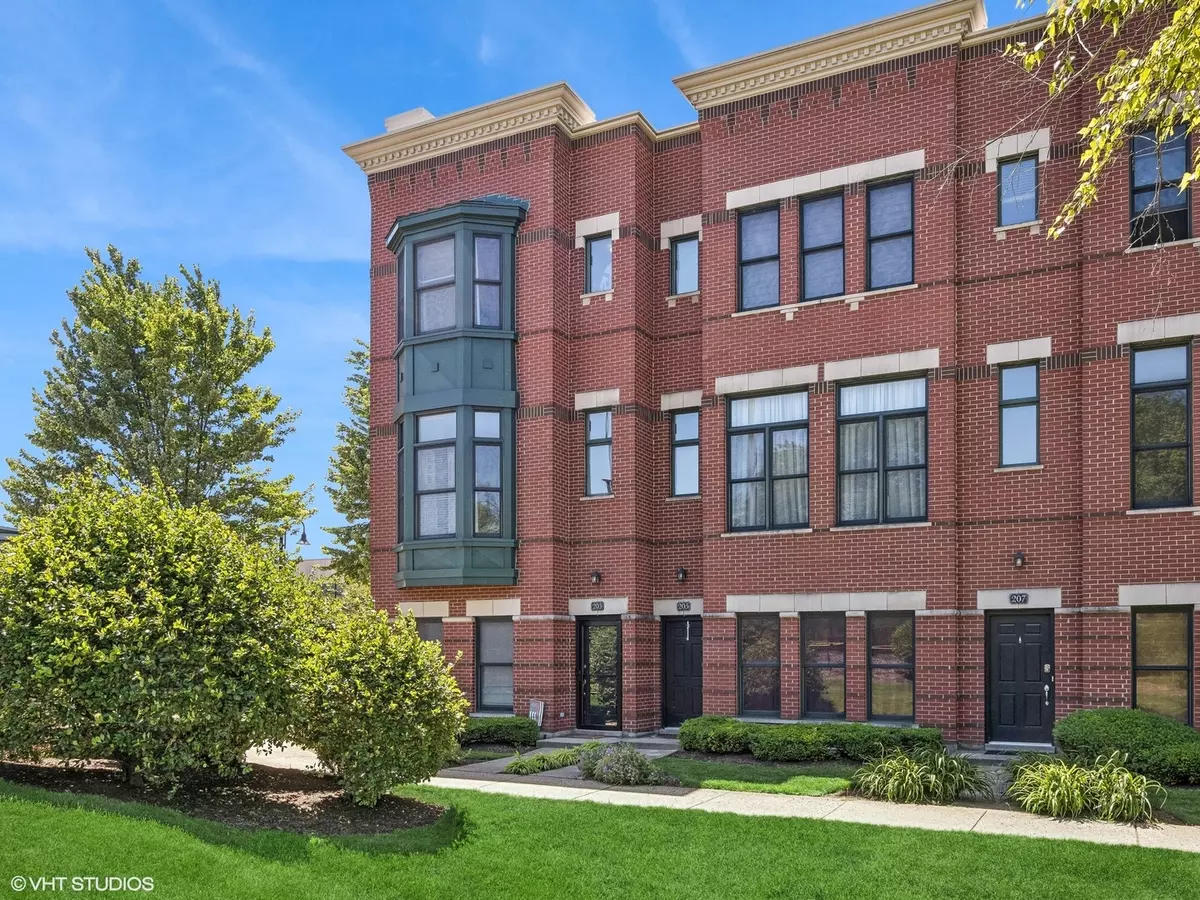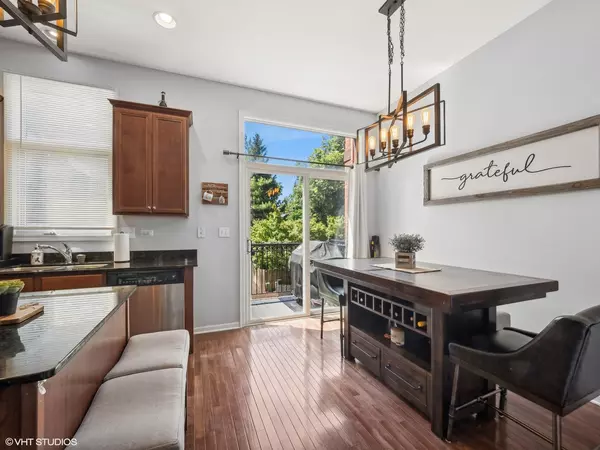$381,000
$390,000
2.3%For more information regarding the value of a property, please contact us for a free consultation.
2 Beds
3 Baths
1,973 SqFt
SOLD DATE : 08/08/2024
Key Details
Sold Price $381,000
Property Type Townhouse
Sub Type Townhouse-2 Story,T3-Townhouse 3+ Stories
Listing Status Sold
Purchase Type For Sale
Square Footage 1,973 sqft
Price per Sqft $193
Subdivision Palatine Station
MLS Listing ID 12075581
Sold Date 08/08/24
Bedrooms 2
Full Baths 2
Half Baths 2
HOA Fees $437/mo
Year Built 2005
Annual Tax Amount $8,735
Tax Year 2022
Lot Dimensions COMMON
Property Description
Welcome to your future home in Downtown Palatine! This end unit townhome in Palatine Station offers a perfect blend of convenience and luxury. As you enter, you'll be impressed by the main level living room featuring beautiful hardwood floors and a convenient half bath. The open-concept design flows seamlessly, with a spacious family room flooded with natural light from abundant windows and a cozy fireplace for those chilly evenings. A separate formal dining area is ideal for hosting guests, while the kitchen boasts ample cabinets, granite counters, an island, and a dedicated space for casual dining. Step out onto your deck for outdoor grilling and relaxation. Upstairs, the primary suite is a tranquil retreat with a walk-in closet and a luxurious bath with double vanity, separate shower, and soaking tub. An additional en-suite bedroom with a walk-in closet offers comfort and privacy. Laundry on this level adds convenience to your daily routine. Don't miss the private roof deck with gorgeous views of Palatine, perfect for enjoying city living from the comfort of your home. The finished basement provides even more living space, complementing the already spacious layout. Recent updates include: AC ('24), roof ('23), roof deck ('23), carpet ('21), paint ('21), mircowave ('23), refrigerator ('23). Located just steps from Metra, restaurants, nightlife, shopping, and more, this home offers the best of urban living in a suburban setting. Don't wait to make this stunning townhome yours!
Location
State IL
County Cook
Rooms
Basement Full
Interior
Interior Features Hardwood Floors, Laundry Hook-Up in Unit, Storage, Walk-In Closet(s)
Heating Natural Gas, Forced Air
Cooling Central Air
Fireplaces Number 1
Fireplaces Type Attached Fireplace Doors/Screen, Gas Log, Gas Starter
Fireplace Y
Appliance Range, Microwave, Dishwasher, Refrigerator, Washer, Dryer, Disposal
Laundry In Unit
Exterior
Exterior Feature Balcony, Roof Deck, Storms/Screens, End Unit
Parking Features Attached
Garage Spaces 2.0
View Y/N true
Roof Type Other
Building
Lot Description Common Grounds, Corner Lot, Cul-De-Sac
Foundation Concrete Perimeter
Sewer Public Sewer
Water Lake Michigan
New Construction false
Schools
Elementary Schools Stuart R Paddock School
Middle Schools Plum Grove Junior High School
High Schools Wm Fremd High School
School District 15, 15, 211
Others
Pets Allowed Cats OK, Dogs OK
HOA Fee Include Insurance,Exterior Maintenance,Lawn Care,Snow Removal
Ownership Condo
Special Listing Condition None
Read Less Info
Want to know what your home might be worth? Contact us for a FREE valuation!

Our team is ready to help you sell your home for the highest possible price ASAP
© 2025 Listings courtesy of MRED as distributed by MLS GRID. All Rights Reserved.
Bought with John Morrison • @properties Christie's International Real Estate
"My job is to find and attract mastery-based agents to the office, protect the culture, and make sure everyone is happy! "






