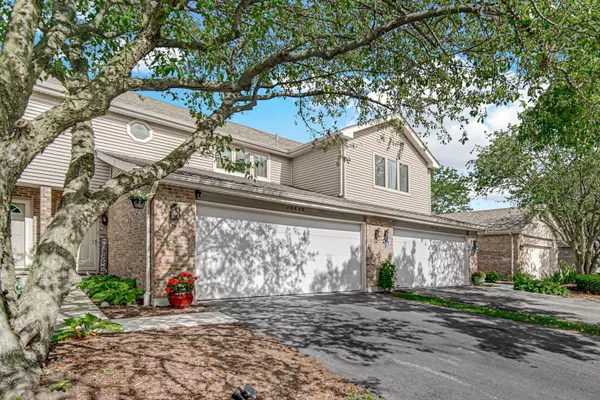$321,100
$319,900
0.4%For more information regarding the value of a property, please contact us for a free consultation.
2 Beds
2.5 Baths
1,350 SqFt
SOLD DATE : 08/16/2024
Key Details
Sold Price $321,100
Property Type Townhouse
Sub Type Townhouse-2 Story
Listing Status Sold
Purchase Type For Sale
Square Footage 1,350 sqft
Price per Sqft $237
Subdivision Grasmere
MLS Listing ID 12100010
Sold Date 08/16/24
Bedrooms 2
Full Baths 2
Half Baths 1
HOA Fees $202/mo
Year Built 1992
Annual Tax Amount $5,839
Tax Year 2023
Lot Dimensions 1565
Property Description
Beautiful and move-in ready townhome now available! This lovely residence features 2 bedrooms and 2.5 baths including a master suite with its own private bath and huge walk-in closet. 2-story family room is flooded with natural light and opens to the dining room. The kitchen features elegant granite countertops and modern stainless steel appliances, backsplash and large walk-in pantry. Enjoy the convenience of a finished basement, perfect for additional living space or entertainment (bar and wine fridge stays!) Step outside to discover a beautiful patio area, ideal for relaxing or hosting gatherings with friends and family. 2 car attached garage with beautiful epoxy floor! Other notable features include a wifi myQ garage door opener (2023) new roof (2024) dishwasher (2024) water heater (2024) and wifi Honeywell thermostat, ensuring peace of mind for years to come. Located in a desirable neighborhood, this home combines comfort, style, and convenience. Don't miss out on the opportunity to make this your new home!
Location
State IL
County Will
Rooms
Basement Full
Interior
Interior Features Vaulted/Cathedral Ceilings, Skylight(s), Bar-Dry, Hardwood Floors, Built-in Features, Walk-In Closet(s), Open Floorplan, Some Carpeting, Granite Counters, Pantry
Heating Natural Gas, Forced Air
Cooling Central Air
Fireplace N
Appliance Range, Microwave, Dishwasher, Refrigerator, Washer, Dryer, Wine Refrigerator
Exterior
Exterior Feature Brick Paver Patio
Parking Features Attached
Garage Spaces 2.0
Community Features School Bus
View Y/N true
Building
Sewer Public Sewer
Water Lake Michigan, Public
New Construction false
Schools
Elementary Schools Mokena Elementary School
Middle Schools Mokena Junior High School
High Schools Lincoln-Way Central High School
School District 159, 159, 210
Others
Pets Allowed Cats OK, Dogs OK
HOA Fee Include Insurance,Exterior Maintenance,Lawn Care,Scavenger,Snow Removal
Ownership Fee Simple w/ HO Assn.
Special Listing Condition None
Read Less Info
Want to know what your home might be worth? Contact us for a FREE valuation!

Our team is ready to help you sell your home for the highest possible price ASAP
© 2024 Listings courtesy of MRED as distributed by MLS GRID. All Rights Reserved.
Bought with Patrizia Tripolitakis • Coldwell Banker Realty

"My job is to find and attract mastery-based agents to the office, protect the culture, and make sure everyone is happy! "






