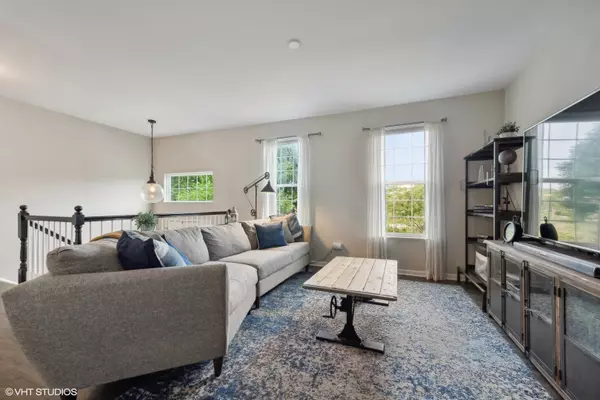$335,000
$340,000
1.5%For more information regarding the value of a property, please contact us for a free consultation.
3 Beds
2.5 Baths
2,079 SqFt
SOLD DATE : 08/21/2024
Key Details
Sold Price $335,000
Property Type Townhouse
Sub Type T3-Townhouse 3+ Stories
Listing Status Sold
Purchase Type For Sale
Square Footage 2,079 sqft
Price per Sqft $161
MLS Listing ID 12093142
Sold Date 08/21/24
Bedrooms 3
Full Baths 2
Half Baths 1
HOA Fees $285/mo
Year Built 2018
Annual Tax Amount $9,629
Tax Year 2022
Lot Dimensions 0022
Property Description
Are you ready for the perfect townhome? This is it! Located on a premium lot with nature preserve views, this 3 bed 2.1 bathroom townhome with upgrades galore and open concept floor plan is THE ONE! Step into the main level and enjoy the expansive family room and kitchen with natural light pouring in highlighting the gorgeous laminate flooring. The kitchen with stunning white cabinets, stainless steel Kitchenaid appliances, large island, quartz countertops and beautifully upgraded backsplash opens to the expansive dining area. The sliding door leads out to your balcony perfect for grilling or planting garden boxes. The second level of the home hosts 3 bedrooms including the large primary bedroom complete with walk in closet and en suite bath. A hall bathroom completes this level. The lower level of the home has a recreation room that is perfect for a den, tv room, gym or home office, a laundry room with front load washer and dryer plus shelving, a coat closet and mechanical closet. Your two car garage is also located in the lower level. This home is like new as it is only 6 years old. Sit on your front porch and enjoy the sights and sound of nature coming from the adjacent preserve which provides a serene ambiance and plenty of privacy. Schedule your exclusive showing today!
Location
State IL
County Lake
Rooms
Basement Walkout
Interior
Heating Natural Gas, Forced Air
Cooling Central Air
Fireplace N
Appliance Dishwasher, Refrigerator, Washer, Dryer, Stainless Steel Appliance(s)
Laundry In Unit
Exterior
Parking Features Attached
Garage Spaces 2.0
View Y/N true
Building
Sewer Public Sewer
Water Public
New Construction false
Schools
Elementary Schools Prairieview School
Middle Schools Grayslake Middle School
High Schools Grayslake Central High School
School District 46, 46, 127
Others
Pets Allowed Cats OK, Dogs OK
HOA Fee Include Parking,Insurance,Exterior Maintenance,Lawn Care,Snow Removal
Ownership Fee Simple w/ HO Assn.
Special Listing Condition None
Read Less Info
Want to know what your home might be worth? Contact us for a FREE valuation!

Our team is ready to help you sell your home for the highest possible price ASAP
© 2024 Listings courtesy of MRED as distributed by MLS GRID. All Rights Reserved.
Bought with Jesse Singh • RE/MAX American Dream
"My job is to find and attract mastery-based agents to the office, protect the culture, and make sure everyone is happy! "






