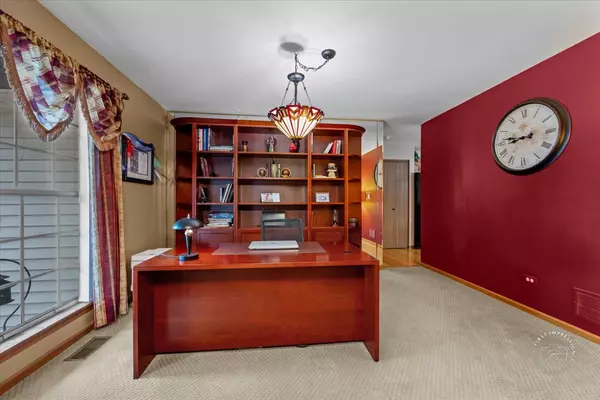$519,000
$545,000
4.8%For more information regarding the value of a property, please contact us for a free consultation.
4 Beds
2.5 Baths
2,738 SqFt
SOLD DATE : 10/02/2024
Key Details
Sold Price $519,000
Property Type Single Family Home
Sub Type Detached Single
Listing Status Sold
Purchase Type For Sale
Square Footage 2,738 sqft
Price per Sqft $189
Subdivision Cambridge Pointe
MLS Listing ID 12134395
Sold Date 10/02/24
Style Traditional
Bedrooms 4
Full Baths 2
Half Baths 1
Year Built 1990
Annual Tax Amount $11,403
Tax Year 2023
Lot Size 0.280 Acres
Lot Dimensions 65X152X65X30X151
Property Description
The original owners welcome you to this meticulously cared-for home in Cambridge Pointe, situated on one of the neighborhood's largest premium lots. A custom expansion in 2000 added additional SF to the family room and kitchen eating area creating a one of a kind custom floorplan that is great for entertaining as well as cozy nights by the stone fireplace. Upon entering, you are greeted by a spacious foyer and a sun filled two-story living room, complemented by oak hardwood floors throughout the main level. The kitchen features updated appliances and engineered stone countertops, while the expansive family room boasts a beamed, volume ceiling and the beautiful stone fireplace. The generous primary bedroom includes a large walk-in closet and an updated on-suite bathroom with a spacious shower and dual vanity. The finished basement serves as an excellent entertainment area, complete with a bar, built-in cabinets, benches, and desks, along with a large workroom/storage area plus rough-plumbing for a third bathroom. This home is conveniently located near Glenbard North High School and a short bus ride from the highly-rated Heritage Lakes Elementary School, as well as being close to Coral Cove Water Park, shopping, and Metra transportation options. Newer improvements to home: Siding, Roof, Gutters, Gutter Guards, Exterior paint, Garage Door, Garage Door Opener, Battery Backup, Sump Pumps, HVAC, Dishwasher, Disposal.
Location
State IL
County Dupage
Community Park, Pool, Tennis Court(S), Lake, Curbs, Sidewalks, Street Lights, Street Paved
Rooms
Basement Full
Interior
Interior Features Vaulted/Cathedral Ceilings, Bar-Dry, Hardwood Floors, First Floor Laundry, Built-in Features, Walk-In Closet(s), Ceiling - 9 Foot, Beamed Ceilings, Open Floorplan, Some Carpeting, Drapes/Blinds, Separate Dining Room, Pantry, Workshop Area (Interior)
Heating Natural Gas, Forced Air
Cooling Central Air
Fireplaces Number 1
Fireplaces Type Gas Starter
Fireplace Y
Appliance Range, Microwave, Dishwasher, Refrigerator, Washer, Dryer, Disposal
Laundry Gas Dryer Hookup, In Unit
Exterior
Exterior Feature Patio
Parking Features Attached
Garage Spaces 2.0
View Y/N true
Roof Type Asphalt
Building
Lot Description Landscaped
Story 2 Stories
Foundation Concrete Perimeter
Sewer Public Sewer
Water Lake Michigan
New Construction false
Schools
Elementary Schools Heritage Lakes Elementary School
Middle Schools Stratford Middle School
High Schools Glenbard North High School
School District 93, 93, 87
Others
HOA Fee Include None
Ownership Fee Simple
Special Listing Condition None
Read Less Info
Want to know what your home might be worth? Contact us for a FREE valuation!

Our team is ready to help you sell your home for the highest possible price ASAP
© 2024 Listings courtesy of MRED as distributed by MLS GRID. All Rights Reserved.
Bought with James Wilmes • Real People Realty

"My job is to find and attract mastery-based agents to the office, protect the culture, and make sure everyone is happy! "






