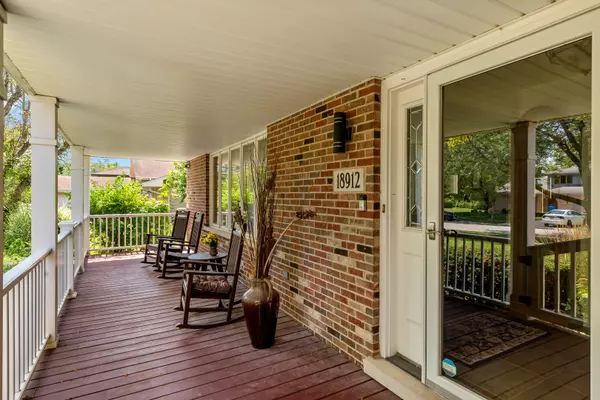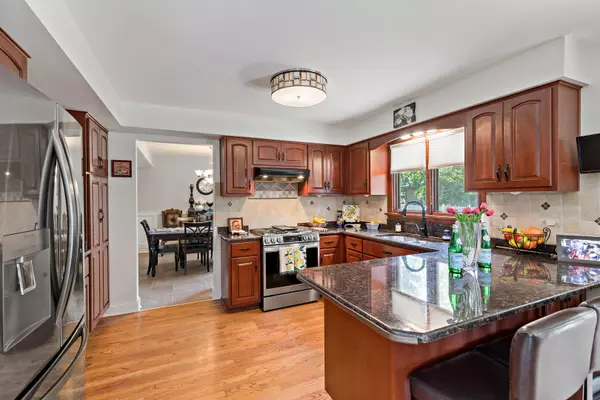$550,000
$569,900
3.5%For more information regarding the value of a property, please contact us for a free consultation.
5 Beds
3.5 Baths
3,740 SqFt
SOLD DATE : 10/15/2024
Key Details
Sold Price $550,000
Property Type Single Family Home
Sub Type Detached Single
Listing Status Sold
Purchase Type For Sale
Square Footage 3,740 sqft
Price per Sqft $147
MLS Listing ID 12144831
Sold Date 10/15/24
Bedrooms 5
Full Baths 3
Half Baths 1
Year Built 1991
Annual Tax Amount $10,426
Tax Year 2023
Lot Dimensions 100X127
Property Description
Move right into this spacious quality built 5 bedroom 3.5 bath home in the heart of Mokena today! This home boasts many updates from the sellers including facia, soffits, siding, gutters, roof and several windows within the last 5 years! The first floor features a formal dining room, living room, family room, large eat in kitchen and a main floor bedroom with a full bath. The kitchen appliances are new stainless steel with newer cabinets, granite counter tops and a tile backsplash. The second level has 4 oversized bedrooms, 2 full bathrooms and a HUGE master bedroom suite that was fully remodeled with a generously sized walk in closet. The finished basement is great for entertainment with a bar, half bath and crawl space for storage! This home has a 200 AMP electrical panel, an updated 75 gallon hot water tank, two separate furnaces/HVAC systems that have been updated within the last 5 years and SO MUCH MORE! The fully fenced in back yard has a built in salt water pool which is great for entertaining and family gatherings. Over $100k invested into the pool/exterior landscaping of the home. The entire landscaping has been meticulously managed by the original owners to take great pride in the upkeep of their home. This home has a 3.5 ATTACHED car garage. One block away from Buske Park, maintained and in working condition irrigation system, new ring security system and a separate dog run! You wouldn't have to do much to this home other than move right in! This home will not last long, make an appointment today!
Location
State IL
County Will
Rooms
Basement Full
Interior
Heating Natural Gas, Forced Air
Cooling Central Air
Fireplace N
Exterior
Parking Features Attached
Garage Spaces 3.0
View Y/N true
Building
Story 2 Stories
Sewer Public Sewer
Water Lake Michigan, Public
New Construction false
Schools
High Schools Lincoln-Way Central High School
School District 159, 159, 210
Others
HOA Fee Include None
Ownership Fee Simple
Special Listing Condition None
Read Less Info
Want to know what your home might be worth? Contact us for a FREE valuation!

Our team is ready to help you sell your home for the highest possible price ASAP
© 2024 Listings courtesy of MRED as distributed by MLS GRID. All Rights Reserved.
Bought with Joseph Siwinski • Lincoln-Way Realty, Inc

"My job is to find and attract mastery-based agents to the office, protect the culture, and make sure everyone is happy! "






