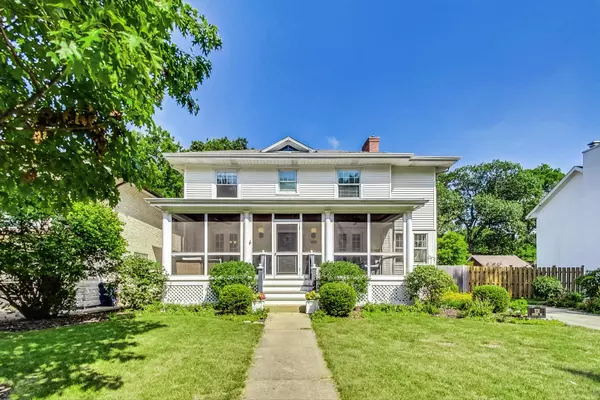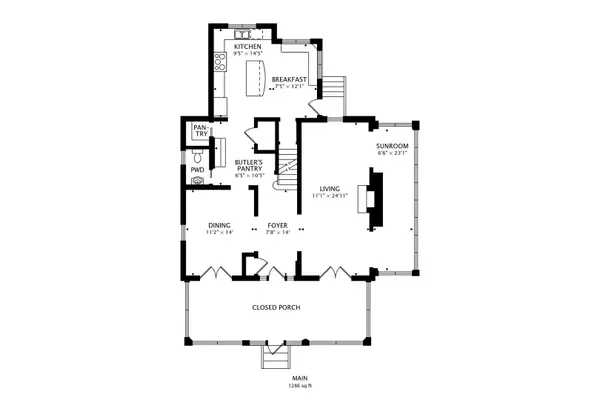$989,000
$1,050,000
5.8%For more information regarding the value of a property, please contact us for a free consultation.
3 Beds
2.5 Baths
2,266 SqFt
SOLD DATE : 10/29/2024
Key Details
Sold Price $989,000
Property Type Single Family Home
Sub Type Detached Single
Listing Status Sold
Purchase Type For Sale
Square Footage 2,266 sqft
Price per Sqft $436
MLS Listing ID 12135328
Sold Date 10/29/24
Bedrooms 3
Full Baths 2
Half Baths 1
Year Built 1923
Annual Tax Amount $20,210
Tax Year 2023
Lot Size 0.400 Acres
Lot Dimensions 75 X 226
Property Description
A stunning, updated, and expanded home located in the Keystone Triangle section of River Forest. Set on an oversize 75x226' lot with year-round scenic views of Thatcher Woods. The main floor boasts an open living room with a stunning arched carved marble wood-burning fireplace, a bright sun room ideal for a home office or play area, and a separate dining room. The seamless flow between the living and dining rooms leads to a screened-in front porch, perfect for hosting gatherings or enjoying peaceful mornings with a cup of coffee. The beautiful addition includes an open eat-in kitchen with Maple cabinets, island, granite counter tops, stainless steel appliances, a walk-in pantry, and custom banquette seating overlooking the gorgeous backyard. The new primary suite features an attached office/sitting room, a spacious walk-in closet, and a luxurious en-suite bath with heated natural stone tile and a large walk-in shower. The fully finished lower level offers a family room, a finished laundry room, and ample storage space. Recent updates include tear off roof 2024, sump pump 2024, rebuilt both, front and rear exterior staircases 2022. A fully fenced yard, replacement windows and mechanical systems. Located in the heart of the Keystone Triangle, where residents enjoy block parties, progressive dinners, and holiday festivities!
Location
State IL
County Cook
Community Curbs, Sidewalks, Street Lights, Street Paved
Rooms
Basement Full
Interior
Interior Features Hardwood Floors, Built-in Features, Walk-In Closet(s)
Heating Natural Gas, Forced Air, Radiant
Cooling Central Air
Fireplaces Number 1
Fireplaces Type Wood Burning
Fireplace Y
Appliance Range, Microwave, Dishwasher, Refrigerator, Washer, Dryer, Disposal, Stainless Steel Appliance(s), Range Hood
Laundry Gas Dryer Hookup, In Unit
Exterior
Exterior Feature Patio, Porch, Porch Screened, Screened Deck, Brick Paver Patio
Parking Features Detached
Garage Spaces 3.0
View Y/N true
Roof Type Asphalt
Building
Lot Description Fenced Yard
Story 2 Stories
Foundation Concrete Perimeter
Sewer Public Sewer
Water Lake Michigan
New Construction false
Schools
Elementary Schools Willard Elementary School
Middle Schools Roosevelt School
High Schools Oak Park & River Forest High Sch
School District 90, 90, 200
Others
HOA Fee Include None
Ownership Fee Simple
Special Listing Condition List Broker Must Accompany
Read Less Info
Want to know what your home might be worth? Contact us for a FREE valuation!

Our team is ready to help you sell your home for the highest possible price ASAP
© 2024 Listings courtesy of MRED as distributed by MLS GRID. All Rights Reserved.
Bought with Timothy Rezek • Keller Williams Premiere Properties

"My job is to find and attract mastery-based agents to the office, protect the culture, and make sure everyone is happy! "






