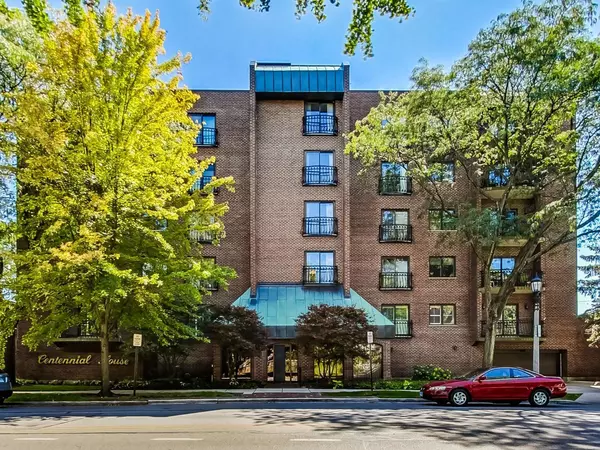$675,000
$630,000
7.1%For more information regarding the value of a property, please contact us for a free consultation.
2 Beds
2 Baths
2,165 SqFt
SOLD DATE : 10/29/2024
Key Details
Sold Price $675,000
Property Type Condo
Sub Type Condo
Listing Status Sold
Purchase Type For Sale
Square Footage 2,165 sqft
Price per Sqft $311
MLS Listing ID 12156874
Sold Date 10/29/24
Bedrooms 2
Full Baths 2
HOA Fees $637/mo
Year Built 1975
Annual Tax Amount $12,748
Tax Year 2023
Lot Dimensions COMMON
Property Description
Full gut 100K+2010 rehabbed one level home in prime location of the welcoming River Forest community awaits your presence! Come see this meticulously maintained home to know how one could easily settle in to its contemporary space that still maintains its traditional touches. Extra spacious rooms, exceptional closet space, master suite with walk in closet, two full bathrooms, large living room with gas fireplace, balcony off the eat-in kitchen, den nestled within, in-unit laundry room. Plantation shutters and hardwood floors throughout. Topped off with an immense terrace where current homeowners added built-in benches and greenery, with plenty of room left for a large patio table with chairs. Though off Lake Street, one doesn't hear a thing from its terrace, as its owners built an additional buffer to maintain privacy, peace, and quiet. Pet friendly, elevator building that is completely owner occupied (rentals not allowed). Included in purchase of this unit: Garage space #25, exterior parking space #33, and a storage locker #11 in the garage. Come claim this treasure today! Multiple offers. Best and Final due 5PM Wednesday 9/18/24.
Location
State IL
County Cook
Rooms
Basement None
Interior
Interior Features Bar-Wet, Elevator, Hardwood Floors, First Floor Bedroom, First Floor Laundry, First Floor Full Bath, Laundry Hook-Up in Unit, Ceiling - 9 Foot, Drapes/Blinds, Granite Counters, Separate Dining Room
Heating Electric, Forced Air
Cooling Central Air
Fireplaces Number 1
Fireplaces Type Gas Log, Gas Starter
Fireplace Y
Appliance Range, Microwave, Dishwasher, High End Refrigerator, Disposal, Stainless Steel Appliance(s), Range Hood, Electric Cooktop, Intercom, Electric Oven
Laundry In Unit
Exterior
Exterior Feature Balcony, Storms/Screens, Outdoor Grill
Parking Features Attached
Garage Spaces 1.0
Community Features Elevator(s), Storage
View Y/N true
Building
Lot Description Outdoor Lighting, Sidewalks, Streetlights
Foundation Concrete Perimeter
Sewer Public Sewer
Water Lake Michigan
New Construction false
Schools
Elementary Schools Lincoln Elementary School
Middle Schools Roosevelt School
High Schools Oak Park & River Forest High Sch
School District 90, 90, 200
Others
Pets Allowed Cats OK, Dogs OK, Number Limit
HOA Fee Include Water,Gas,Parking,Insurance,Exterior Maintenance,Lawn Care,Scavenger,Snow Removal
Ownership Condo
Special Listing Condition List Broker Must Accompany
Read Less Info
Want to know what your home might be worth? Contact us for a FREE valuation!

Our team is ready to help you sell your home for the highest possible price ASAP
© 2024 Listings courtesy of MRED as distributed by MLS GRID. All Rights Reserved.
Bought with Harry Walsh • RE/MAX In The Village

"My job is to find and attract mastery-based agents to the office, protect the culture, and make sure everyone is happy! "






