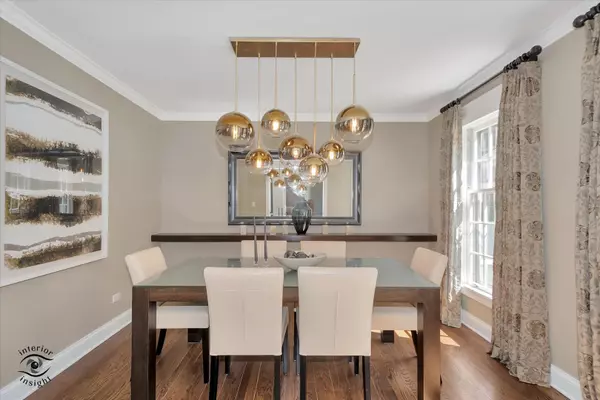$539,000
$539,000
For more information regarding the value of a property, please contact us for a free consultation.
3 Beds
2.5 Baths
2,400 SqFt
SOLD DATE : 10/29/2024
Key Details
Sold Price $539,000
Property Type Condo
Sub Type 1/2 Duplex
Listing Status Sold
Purchase Type For Sale
Square Footage 2,400 sqft
Price per Sqft $224
Subdivision Creekside Of Wheaton
MLS Listing ID 12122497
Sold Date 10/29/24
Bedrooms 3
Full Baths 2
Half Baths 1
HOA Fees $500/mo
Year Built 1986
Annual Tax Amount $9,118
Tax Year 2023
Lot Dimensions 32 X 165
Property Description
Multiple offers received. Highest and best is due by Sunday at 7PM. Step into luxury with this pristine duplex that offers the perfect blend of modern amenities and timeless elegance. Nestled in a prime location, this property is a rare find, boasting top-tier finishes, thoughtful design, and an unbeatable layout. As you enter the home, you are greeted by an intimate foyer that seamlessly flows into separate dining and living rooms. Perfect for hosting gatherings, these distinct spaces offer a formal yet comfortable atmosphere, allowing for both intimate dinners and lively conversations. The flow continues into the newly remodeled kitchen featuring 42" cabinets, stainless steel appliances, subway tile backsplash to ceiling and quartz countertops with a waterfall detail on the pennisula and room for stools. Spacious walk in pantry and powder bathroom. The open concept continues into the eating area and family room which allows for a great conversation area around the stone, gas fireplace on those chilly evenings. Beautiful and serene four season sunroom with vaulted ceilings, remote controlled candle lighting and wall mounted HVAC unit (2021) with sliding door that leads out to the private brick paver patio. From the hardwood floors on the first floor and upstairs hallway to the designer light fixtures, every inch of this duplex exudes quality and style. The primary bedroom boasts vaulted ceilings, sitting room (which can be turned into a fourth bedroom) and a laundry room with quartz top. The primary bath is spa like with vaulted ceilings, dual sinks, soaking tub, separate walk in shower and linen closet. Sun lit second and third bedrooms and remodeled full bath complete the second floor. Partial finished basement has a recreation area with wood laminate floors and painted ceilings, storage room and crawl space for additional storage. Sonos System on the first floor with auxiliary speakers in the primary bedroom and sunroom. Closet systems in all closets, pantry and linen closets. Attached two car garage with epoxy flooring. Water heater 2023. Roof 2021 and gutters 2024. Exterior of the house painted in 2023. Full driveway replacement scheduled for September 2024 with no special assessment. Close to numerous walking and biking trails at Herrick Lake, St James Farm and Blackwell Forest Preserves and short distance to the Prairie Path.
Location
State IL
County Dupage
Rooms
Basement Partial
Interior
Interior Features Vaulted/Cathedral Ceilings, Hardwood Floors, Second Floor Laundry
Heating Natural Gas, Forced Air
Cooling Central Air
Fireplaces Number 1
Fireplaces Type Gas Log, Gas Starter
Fireplace Y
Appliance Range, Microwave, Dishwasher, Refrigerator, Washer, Dryer, Disposal, Stainless Steel Appliance(s)
Exterior
Exterior Feature Patio
Parking Features Attached
Garage Spaces 2.0
View Y/N true
Roof Type Asphalt
Building
Foundation Concrete Perimeter
Sewer Public Sewer
Water Lake Michigan
New Construction false
Schools
Elementary Schools Madison Elementary School
Middle Schools Edison Middle School
High Schools Wheaton Warrenville South H S
School District 200, 200, 200
Others
Pets Allowed Cats OK, Dogs OK
HOA Fee Include Insurance,Exterior Maintenance,Lawn Care,Snow Removal
Ownership Fee Simple w/ HO Assn.
Special Listing Condition None
Read Less Info
Want to know what your home might be worth? Contact us for a FREE valuation!

Our team is ready to help you sell your home for the highest possible price ASAP
© 2024 Listings courtesy of MRED as distributed by MLS GRID. All Rights Reserved.
Bought with Non Member • NON MEMBER

"My job is to find and attract mastery-based agents to the office, protect the culture, and make sure everyone is happy! "






