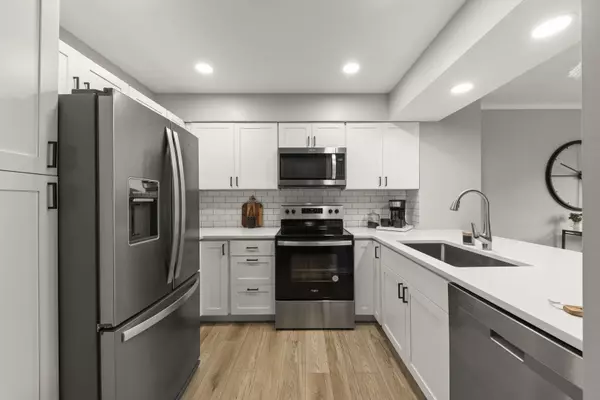$310,500
$300,000
3.5%For more information regarding the value of a property, please contact us for a free consultation.
2 Beds
1.5 Baths
1,160 SqFt
SOLD DATE : 11/01/2024
Key Details
Sold Price $310,500
Property Type Townhouse
Sub Type Townhouse-2 Story
Listing Status Sold
Purchase Type For Sale
Square Footage 1,160 sqft
Price per Sqft $267
Subdivision Briarcliffe West
MLS Listing ID 12165513
Sold Date 11/01/24
Bedrooms 2
Full Baths 1
Half Baths 1
HOA Fees $237/mo
Year Built 1978
Annual Tax Amount $5,595
Tax Year 2023
Lot Dimensions 34 X 59 X 34 X 59
Property Description
Location is a term in Real Estate that gets thrown around more often than not - but 1001 Wigtown truly exemplifies that. Easy access to Downtown Wheaton, Metra, Danada Shopping (Whole Foods, Pete's, Restaurants, & More!), Trader Joe's, & the list goes on. Beautiful and updated end-unit Townhome with private driveway and large green space in the backyard. You walk into an inviting entryway that leads right into your open living area. White Oak luxury vinyl flooring runs through your main and 2nd floor levels. Beautiful updated Kitchen features newer stainless steel appliances, shaker look cabinets, quartz countertops, deep farmhouse sink, and peninsula to entertain family and friends while you cook in your new kitchen or if you just want to look right out to your living room! Main level also features wonderfully updated powder bathroom that includes newer vanity, shiplap wall, toilet, and light fixture. Make way upstairs to your incredibly spacious primary bedroom that features two closets, a fully updated bathroom, and a second bedroom that includes a large walk-in closet. Don't forget the unfinished basement that is ready for endless opportunities or for now - use as storage! All big ticket items from HVAC, Windows, HWH, are all on the "newer" side. This Home is truly move-in ready. Welcome Home!
Location
State IL
County Dupage
Rooms
Basement Full
Interior
Interior Features Walk-In Closet(s)
Heating Natural Gas
Cooling Central Air
Fireplaces Number 1
Fireplace Y
Appliance Range, Microwave, Dishwasher, Refrigerator, Washer, Dryer
Laundry In Unit
Exterior
Exterior Feature Patio
Parking Features Attached
Garage Spaces 1.0
View Y/N true
Roof Type Asphalt
Building
Sewer Public Sewer
Water Lake Michigan
New Construction false
Schools
Elementary Schools Briar Glen Elementary School
Middle Schools Glen Crest Middle School
High Schools Glenbard South High School
School District 89, 89, 87
Others
Pets Allowed Cats OK, Dogs OK
HOA Fee Include Exterior Maintenance,Lawn Care,Snow Removal
Ownership Fee Simple w/ HO Assn.
Special Listing Condition None
Read Less Info
Want to know what your home might be worth? Contact us for a FREE valuation!

Our team is ready to help you sell your home for the highest possible price ASAP
© 2024 Listings courtesy of MRED as distributed by MLS GRID. All Rights Reserved.
Bought with Susan Nice • Dream Town Real Estate

"My job is to find and attract mastery-based agents to the office, protect the culture, and make sure everyone is happy! "






