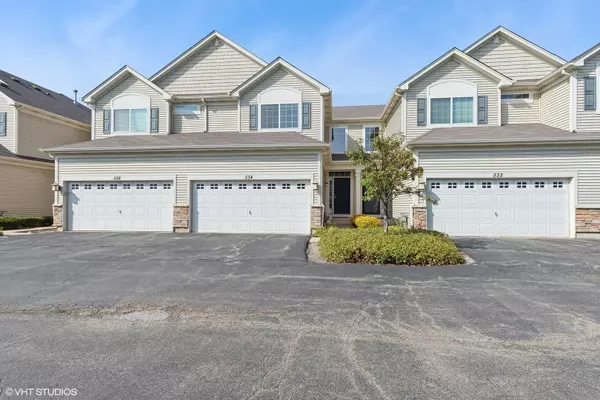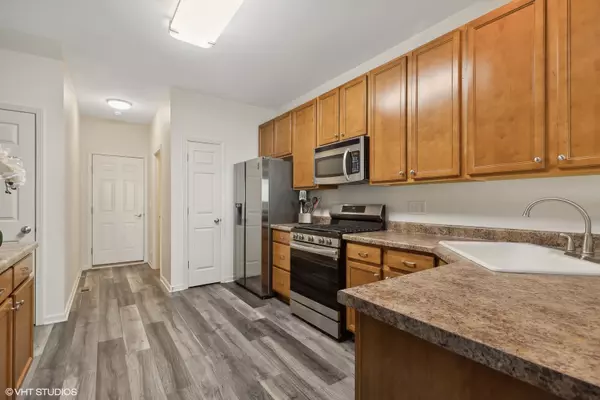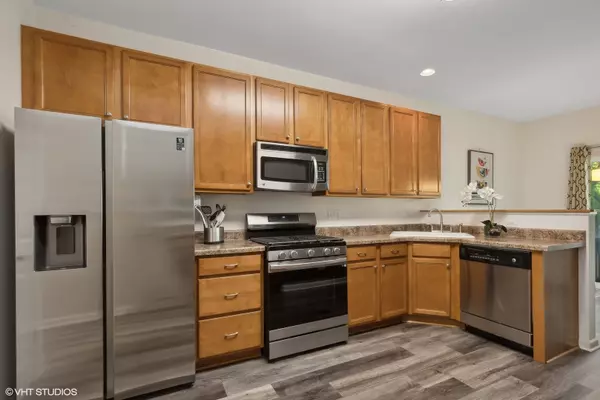$239,000
$239,000
For more information regarding the value of a property, please contact us for a free consultation.
2 Beds
1.5 Baths
1,276 SqFt
SOLD DATE : 11/19/2024
Key Details
Sold Price $239,000
Property Type Townhouse
Sub Type Townhouse-2 Story
Listing Status Sold
Purchase Type For Sale
Square Footage 1,276 sqft
Price per Sqft $187
Subdivision Emerald Bay
MLS Listing ID 12158456
Sold Date 11/19/24
Bedrooms 2
Full Baths 1
Half Baths 1
HOA Fees $345/mo
Year Built 2011
Annual Tax Amount $4,625
Tax Year 2023
Lot Dimensions 1922
Property Description
BUYER'S FINANCING FELL THROUGH! THEIR LOSS, YOUR GAIN! Awesome MAINTENANCE FREE Emerald Bay townhome, possible investment property is looking for you! This beauty features 2 nice size bedrooms, 1 1/2 bathrooms, two car garage and a large FULL BASEMENT. This gorgeous light filled home has so much to offer including a spacious living room with large windows and cathedral ceilings, built-ins and new wood laminate flooring that extends from the first floor up to the 2nd. The kitchen is spacious with beautiful 42" maple cabinets, pantry, lots of counter space including a breakfast bar area that is perfect for high chairs or a serving buffet space when entertaining. The adjacent dining area is convenient for family meals. New SS refrigerator and stove, new sink, faucet, garbage disposal and lighting make this kitchen clean and bright. The powder room is convenient and features a new toilet and faucet. Upstairs you will find 2 nice sized bedrooms both with new carpeting. The primary bedroom has a large walk-in closet and the shared En-Suite has a new toilet, faucet and a walk-in shower with a new shower door and separate tub which is perfect for relaxing after a long day. The second floor laundry room makes it easy and the new washer and dryer give you peace of mind. The full basement is just waiting to be finished, which would give you approximately 700 SQFT of additional finished space. Other updates include: new backup sump pump and battery, newer active radon mitigation system, newer water heater, new carpet on the basement stairs, additional electrical outlets and updated lights in basement, garage, dining room, foyer and garage hallway. The attached 2 car garage is great for parking and additional storage and features a new electric vehicle outlet (220 AMP) and garage door spring; new driveway will be installed by the end of October. Some rooms in the home have been freshly painted. The 8'x8' deck is perfect for BBQs and entertaining. Close to walking trails, forest preserves, bike trails, shops, restaurants, highway and schools. HOA covers: lawn care, snow removal, exterior maintenance, garbage, water and scavenger. Quick close possible and investor friendly-rentals are allowed.
Location
State IL
County Lake
Rooms
Basement Full
Interior
Interior Features Vaulted/Cathedral Ceilings, Wood Laminate Floors, Second Floor Laundry, Built-in Features, Walk-In Closet(s)
Heating Natural Gas
Cooling Central Air
Fireplace N
Appliance Range, Microwave, Dishwasher, Refrigerator, Washer, Dryer, Disposal, Stainless Steel Appliance(s)
Laundry Gas Dryer Hookup, In Unit
Exterior
Exterior Feature Deck
Parking Features Attached
Garage Spaces 2.0
Community Features Park, School Bus
View Y/N true
Roof Type Asphalt
Building
Lot Description Common Grounds, Cul-De-Sac, Landscaped, Mature Trees
Foundation Concrete Perimeter
Sewer Public Sewer
Water Lake Michigan
New Construction false
Schools
Elementary Schools Big Hollow Elementary School
Middle Schools Big Hollow Middle School
High Schools Grant Community High School
School District 38, 38, 124
Others
Pets Allowed Cats OK, Dogs OK
HOA Fee Include Water,Parking,Insurance,Exterior Maintenance,Lawn Care,Scavenger,Snow Removal
Ownership Fee Simple w/ HO Assn.
Special Listing Condition None
Read Less Info
Want to know what your home might be worth? Contact us for a FREE valuation!

Our team is ready to help you sell your home for the highest possible price ASAP
© 2024 Listings courtesy of MRED as distributed by MLS GRID. All Rights Reserved.
Bought with Karen Goins • RE/MAX Suburban

"My job is to find and attract mastery-based agents to the office, protect the culture, and make sure everyone is happy! "






