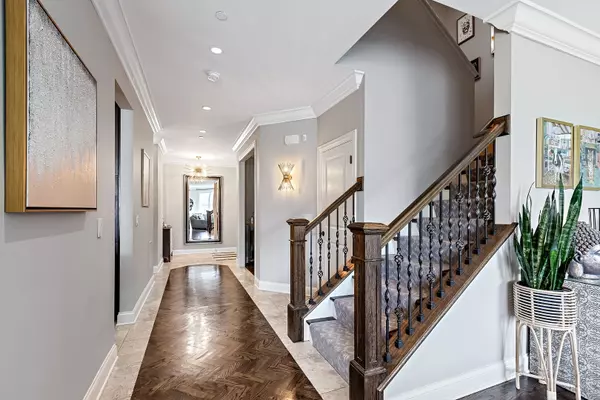$650,000
$650,000
For more information regarding the value of a property, please contact us for a free consultation.
3 Beds
2.5 Baths
2,481 SqFt
SOLD DATE : 12/06/2024
Key Details
Sold Price $650,000
Property Type Townhouse
Sub Type Townhouse-2 Story
Listing Status Sold
Purchase Type For Sale
Square Footage 2,481 sqft
Price per Sqft $261
Subdivision Meadow Ridge
MLS Listing ID 12209434
Sold Date 12/06/24
Bedrooms 3
Full Baths 2
Half Baths 1
HOA Fees $811/mo
Year Built 2010
Annual Tax Amount $11,811
Tax Year 2023
Lot Dimensions COMMON
Property Description
Stunning townhome with no expense spared in the extremely desirable Meadow Ridge gated community. Located just off Founders Drive and Techny Road, Meadow Ridge is ideally located within walking distance of upscale shopping, dining and recreation, and a short drive from downtown Northbrook. The home features beautiful high-end finishes beginning with the marble foyer. Convenient front office/den with hardwood floors, large windows for natural light, and crown molding. The elegant hallway with marble border and hardwood inset flooring leads to the main open concept hub of the home. Expansive living room includes hardwood flooring, lots of recessed lighting plus a new ceiling fan, crown molding, and a wall with a raised shelf and EcoSmart fireplace w/biofuel The living room leads to a spacious dining room with a new wallpaper accent wall and light fixture. A sliding door leads to an expansive brick paver patio overlooking the back of the property. The stunning kitchen features rich dark cabinetry, honed limestone countertops, and bronze mirror backsplash with protective wire glass. In addition, the kitchen has a breakfast bar with room for stools and high-end appliances. In addition, there is a main floor powder room and a laundry room with washer/dryer/mud sink/cabinetry. The second level of the home has three bedrooms and two full bathrooms beginning with a spacious primary bedroom with a large walk-in closet and an en-suite bathroom with marble decor, heated floors, stand-up shower with bench, whirlpool tub, and double sink vanity. The two additional bedrooms share a hall bathroom with a tub/shower with glass door and a white vanity. Recent updates include all new carpet, paint/wallpaper, and a majority of light fixtures.
Location
State IL
County Cook
Rooms
Basement None
Interior
Interior Features First Floor Laundry
Heating Natural Gas, Forced Air
Cooling Central Air
Fireplaces Number 1
Fireplace Y
Appliance Range, Microwave, Dishwasher, Refrigerator, Washer, Dryer, Disposal
Exterior
Exterior Feature Brick Paver Patio
Parking Features Attached
Garage Spaces 2.0
View Y/N true
Roof Type Asphalt
Building
Foundation Concrete Perimeter
Sewer Public Sewer
Water Public
New Construction false
Schools
Elementary Schools Wescott Elementary School
Middle Schools Maple School
High Schools Glenbrook North High School
School District 30, 30, 225
Others
Pets Allowed Cats OK, Dogs OK, Number Limit
HOA Fee Include Insurance,Security,Doorman,Lawn Care,Snow Removal,Other
Ownership Leasehold
Special Listing Condition None
Read Less Info
Want to know what your home might be worth? Contact us for a FREE valuation!

Our team is ready to help you sell your home for the highest possible price ASAP
© 2024 Listings courtesy of MRED as distributed by MLS GRID. All Rights Reserved.
Bought with Jen Ortman • Berkshire Hathaway HomeServices Starck Real Estate
"My job is to find and attract mastery-based agents to the office, protect the culture, and make sure everyone is happy! "






