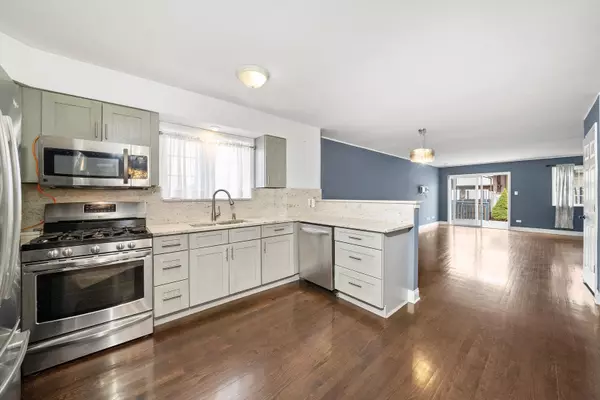$285,000
$279,000
2.2%For more information regarding the value of a property, please contact us for a free consultation.
2 Beds
2.5 Baths
1,440 SqFt
SOLD DATE : 12/19/2024
Key Details
Sold Price $285,000
Property Type Townhouse
Sub Type Townhouse-2 Story
Listing Status Sold
Purchase Type For Sale
Square Footage 1,440 sqft
Price per Sqft $197
MLS Listing ID 12208390
Sold Date 12/19/24
Bedrooms 2
Full Baths 2
Half Baths 1
HOA Fees $100/mo
Year Built 2002
Annual Tax Amount $6,101
Tax Year 2023
Lot Dimensions 18X64
Property Description
Discover this beautifully updated end-unit townhome, offering 2 bedrooms, 2.5 baths, and a blend of modern style with timeless charm. Recently renovated about 6 years ago, this home features a brand-new kitchen with sleek cabinetry, new countertops, and stainless steel appliances, all flowing into a bright, open dining and living area with rich hardwood floors. Enjoy outdoor entertaining on the spacious deck, updated just 2 years ago. Upstairs, you'll find two generously sized bedrooms, each with a walk-in closet and easy-care wood laminate flooring. The shared bathroom offers a dual-sink vanity and elegant tile. The fully finished basement adds versatile living space, including a modern bathroom with a pebble-stone walk-in shower and a convenient laundry room. The roof is only 3 years old. The A/C and furnace are only 6 years old and many more improvements. This home is move-in ready, combining style, comfort, and convenience in a prime location near parks, schools, restaurants and access to highways. Don't miss it!
Location
State IL
County Cook
Rooms
Basement Full
Interior
Interior Features Hardwood Floors, Wood Laminate Floors, Laundry Hook-Up in Unit, Walk-In Closet(s), Open Floorplan
Heating Natural Gas, Forced Air
Cooling Central Air
Fireplace N
Appliance Range, Microwave, Dishwasher, Refrigerator, Washer, Dryer, Stainless Steel Appliance(s)
Laundry Sink
Exterior
Exterior Feature Deck, End Unit
Parking Features Attached
Garage Spaces 1.0
Community Features Ceiling Fan, Fencing
View Y/N true
Roof Type Asphalt
Building
Lot Description Fenced Yard
Foundation Concrete Perimeter
Sewer Public Sewer
Water Lake Michigan, Public
New Construction false
Schools
School District 109, 109, 217
Others
Pets Allowed Cats OK, Dogs OK
HOA Fee Include Parking,Insurance,Lawn Care,Snow Removal
Ownership Fee Simple
Special Listing Condition None
Read Less Info
Want to know what your home might be worth? Contact us for a FREE valuation!

Our team is ready to help you sell your home for the highest possible price ASAP
© 2025 Listings courtesy of MRED as distributed by MLS GRID. All Rights Reserved.
Bought with Melania Reyes • RE/MAX MI CASA
"My job is to find and attract mastery-based agents to the office, protect the culture, and make sure everyone is happy! "






