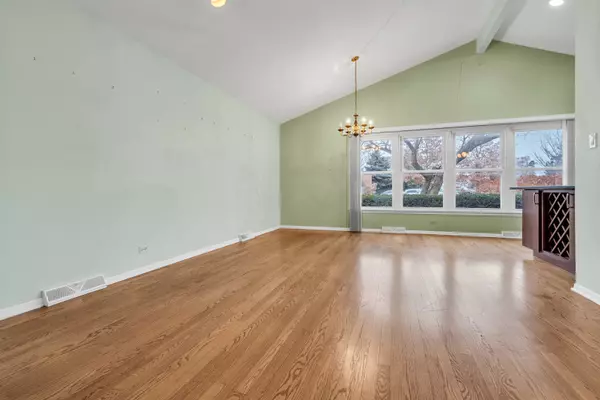$461,500
$449,500
2.7%For more information regarding the value of a property, please contact us for a free consultation.
4 Beds
2 Baths
1,317 SqFt
SOLD DATE : 01/09/2025
Key Details
Sold Price $461,500
Property Type Single Family Home
Sub Type Detached Single
Listing Status Sold
Purchase Type For Sale
Square Footage 1,317 sqft
Price per Sqft $350
Subdivision Highlands
MLS Listing ID 12255702
Sold Date 01/09/25
Style Bi-Level
Bedrooms 4
Full Baths 2
Year Built 1967
Annual Tax Amount $7,595
Tax Year 2023
Lot Size 7,840 Sqft
Lot Dimensions 35X50X90X72X123
Property Description
Welcome home to this great 4 bedroom bi-level offering tons of space and versatility. You are greeted with recessed lighting and vaulted ceilings in the living and dining room area as you enter, making the space feel grand. The custom kitchen remodeled in 2012 has so many features to include cherrywood cabinetry, KitchenAid appliances, built in wine rack, a 12 foot island, an abunance of cabinets for storage and a double oven. There is also space in the breakfast nook for a table. Upstairs you'll find 3 bedrooms and a bathroom. The bathroom has double sinks and a jacuzzi style bathtub. The 3 bedrooms also have good sized closets. The lower level features the 4th bedroom, a laundry area, a recreation room and a family room area with a large sliding door to the backyard. The backyard is fully fenced and has storage shed also. Other updates to note are the roof is 2016, furnace & AC are 2017, hot water heater is 2020 and humidifier is 2024. 2 car attached garage and close to expressway, Old Orchard for shopping and restaurants and close proximity to parks! Schedule your showing today!!
Location
State IL
County Cook
Community Park, Curbs, Sidewalks, Street Lights, Street Paved
Rooms
Basement Full
Interior
Interior Features Vaulted/Cathedral Ceilings, Hardwood Floors, Drapes/Blinds
Heating Natural Gas, Forced Air
Cooling Central Air
Fireplace Y
Appliance Double Oven, Microwave, Dishwasher, High End Refrigerator, Washer, Dryer, Disposal, Cooktop
Laundry Gas Dryer Hookup, Sink
Exterior
Exterior Feature Patio, Storms/Screens
Parking Features Attached
Garage Spaces 2.0
View Y/N true
Roof Type Asphalt
Building
Lot Description Irregular Lot
Story 2 Stories
Sewer Public Sewer
Water Lake Michigan
New Construction false
Schools
Elementary Schools Highland Elementary School
Middle Schools Old Orchard Junior High School
High Schools Niles North High School
School District 68, 68, 219
Others
HOA Fee Include None
Ownership Fee Simple
Special Listing Condition None
Read Less Info
Want to know what your home might be worth? Contact us for a FREE valuation!

Our team is ready to help you sell your home for the highest possible price ASAP
© 2025 Listings courtesy of MRED as distributed by MLS GRID. All Rights Reserved.
Bought with John Adamson • Baird & Warner
"My job is to find and attract mastery-based agents to the office, protect the culture, and make sure everyone is happy! "






